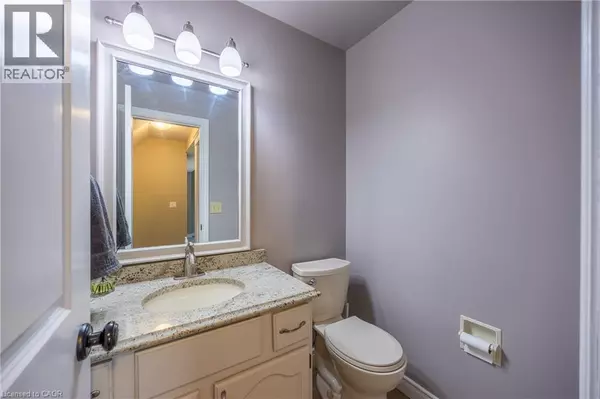
4 Beds
3 Baths
2,257 SqFt
4 Beds
3 Baths
2,257 SqFt
Key Details
Property Type Single Family Home
Sub Type Freehold
Listing Status Active
Purchase Type For Sale
Square Footage 2,257 sqft
Price per Sqft $287
Subdivision Town Of Simcoe
MLS® Listing ID 40775931
Style 2 Level
Bedrooms 4
Half Baths 1
Year Built 1990
Property Sub-Type Freehold
Source Cornerstone Association of REALTORS®
Property Description
Location
Province ON
Rooms
Kitchen 1.0
Extra Room 1 Second level 7'7'' x 6'4'' Full bathroom
Extra Room 2 Second level 10'7'' x 19'10'' Primary Bedroom
Extra Room 3 Second level 9'5'' x 4'8'' 4pc Bathroom
Extra Room 4 Second level 10'0'' x 10'1'' Bedroom
Extra Room 5 Second level 9'8'' x 11'6'' Bedroom
Extra Room 6 Second level 9'8'' x 11'7'' Bedroom
Interior
Heating Forced air
Cooling Central air conditioning
Exterior
Parking Features Yes
View Y/N No
Total Parking Spaces 6
Private Pool No
Building
Story 2
Sewer Municipal sewage system
Architectural Style 2 Level
Others
Ownership Freehold
Virtual Tour https://vimeo.com/1124284223?share=copy

"My job is to find and attract mastery-based agents to the office, protect the culture, and make sure everyone is happy! "







