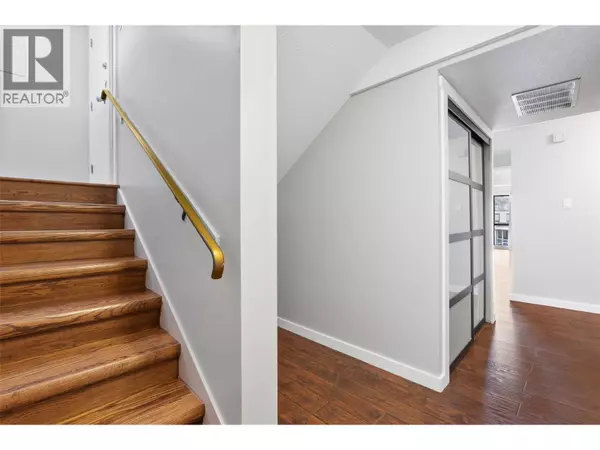
2 Beds
1 Bath
1,217 SqFt
2 Beds
1 Bath
1,217 SqFt
Key Details
Property Type Townhouse
Sub Type Townhouse
Listing Status Active
Purchase Type For Sale
Square Footage 1,217 sqft
Price per Sqft $287
Subdivision Sahali
MLS® Listing ID 10364467
Bedrooms 2
Condo Fees $635/mo
Year Built 1981
Property Sub-Type Townhouse
Source Association of Interior REALTORS®
Property Description
Location
Province BC
Zoning Unknown
Rooms
Kitchen 1.0
Extra Room 1 Main level 14'4'' x 8'6'' Den
Extra Room 2 Main level 4'9'' x 9'10'' 4pc Bathroom
Extra Room 3 Main level 9'10'' x 16'10'' Primary Bedroom
Extra Room 4 Main level 12'5'' x 8'4'' Bedroom
Extra Room 5 Main level 5'1'' x 8'11'' Utility room
Extra Room 6 Main level 10'1'' x 7'9'' Kitchen
Interior
Heating Forced air, See remarks
Cooling Central air conditioning
Flooring Carpeted, Laminate, Linoleum
Exterior
Parking Features Yes
View Y/N No
Roof Type Unknown
Private Pool No
Building
Story 1
Sewer Municipal sewage system
Others
Ownership Strata

"My job is to find and attract mastery-based agents to the office, protect the culture, and make sure everyone is happy! "







