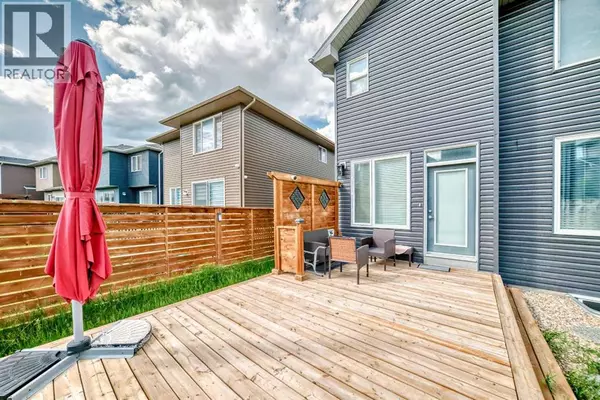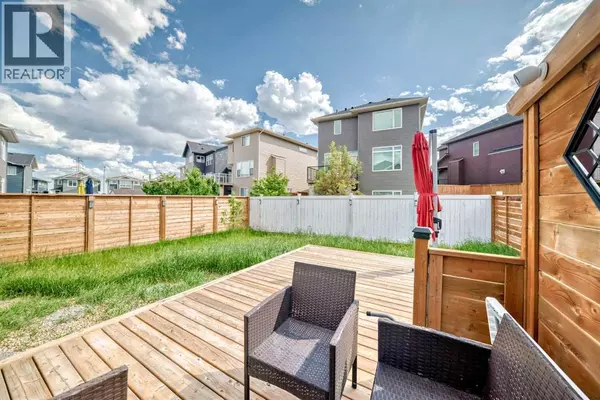
3 Beds
3 Baths
2,264 SqFt
3 Beds
3 Baths
2,264 SqFt
Key Details
Property Type Single Family Home
Sub Type Freehold
Listing Status Active
Purchase Type For Sale
Square Footage 2,264 sqft
Price per Sqft $317
Subdivision Evanston
MLS® Listing ID A2261452
Bedrooms 3
Half Baths 1
Year Built 2018
Lot Size 4,424 Sqft
Acres 4424.0
Property Sub-Type Freehold
Source Calgary Real Estate Board
Property Description
Location
Province AB
Rooms
Kitchen 1.0
Extra Room 1 Second level 15.08 Ft x 12.67 Ft Primary Bedroom
Extra Room 2 Second level 9.92 Ft x 5.50 Ft Other
Extra Room 3 Second level 9.92 Ft x 11.17 Ft 5pc Bathroom
Extra Room 4 Second level 8.17 Ft x 5.42 Ft Laundry room
Extra Room 5 Second level 15.83 Ft x 12.58 Ft Bonus Room
Extra Room 6 Second level 11.00 Ft x 10.00 Ft Bedroom
Interior
Heating Forced air,
Cooling Central air conditioning
Flooring Carpeted, Ceramic Tile, Laminate
Fireplaces Number 1
Exterior
Parking Features Yes
Garage Spaces 2.0
Garage Description 2
Fence Fence
View Y/N No
Total Parking Spaces 4
Private Pool No
Building
Story 2
Others
Ownership Freehold

"My job is to find and attract mastery-based agents to the office, protect the culture, and make sure everyone is happy! "







