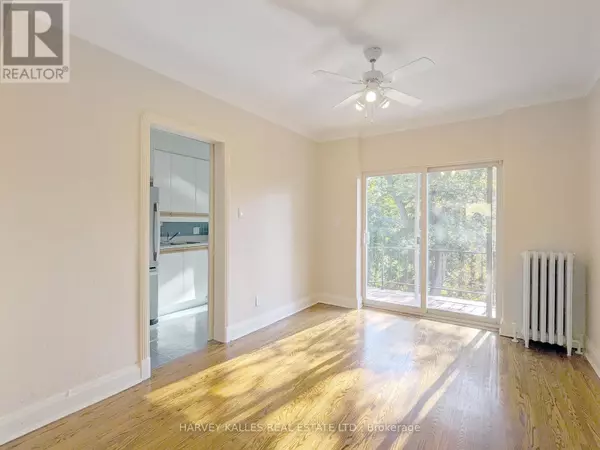
2 Beds
1 Bath
700 SqFt
2 Beds
1 Bath
700 SqFt
Key Details
Property Type Multi-Family
Listing Status Active
Purchase Type For Rent
Square Footage 700 sqft
Subdivision Lawrence Park South
MLS® Listing ID C12442423
Bedrooms 2
Source Toronto Regional Real Estate Board
Property Description
Location
Province ON
Rooms
Kitchen 1.0
Extra Room 1 Upper Level 5.92 m X 3.63 m Living room
Extra Room 2 Upper Level 3.67 m X 3.03 m Dining room
Extra Room 3 Upper Level 3.95 m X 1.78 m Kitchen
Extra Room 4 Upper Level 3.74 m X 3.29 m Primary Bedroom
Extra Room 5 Upper Level 3.52 m X 3.01 m Bedroom 2
Interior
Cooling None
Flooring Hardwood, Tile
Exterior
Parking Features No
View Y/N No
Total Parking Spaces 1
Private Pool No
Building
Sewer Sanitary sewer
Others
Acceptable Financing Monthly
Listing Terms Monthly

"My job is to find and attract mastery-based agents to the office, protect the culture, and make sure everyone is happy! "







