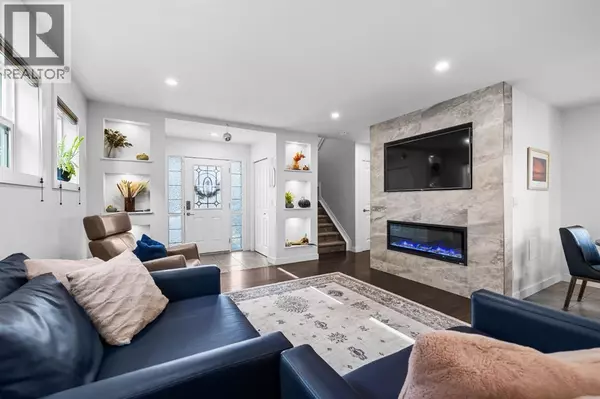
4 Beds
4 Baths
1,521 SqFt
4 Beds
4 Baths
1,521 SqFt
Key Details
Property Type Single Family Home
Sub Type Freehold
Listing Status Active
Purchase Type For Sale
Square Footage 1,521 sqft
Price per Sqft $391
Subdivision Drake Landing
MLS® Listing ID A2261011
Bedrooms 4
Half Baths 1
Year Built 2010
Lot Size 4,134 Sqft
Acres 4134.0
Property Sub-Type Freehold
Source Calgary Real Estate Board
Property Description
Location
Province AB
Rooms
Kitchen 1.0
Extra Room 1 Second level 5.33 Ft x 8.67 Ft 3pc Bathroom
Extra Room 2 Second level 5.50 Ft x 7.83 Ft 4pc Bathroom
Extra Room 3 Second level 9.58 Ft x 12.42 Ft Bedroom
Extra Room 4 Second level 11.00 Ft x 9.83 Ft Bedroom
Extra Room 5 Second level 13.08 Ft x 14.17 Ft Primary Bedroom
Extra Room 6 Basement 5.67 Ft x 7.42 Ft 4pc Bathroom
Interior
Heating Other, Forced air,
Cooling Central air conditioning
Flooring Carpeted, Ceramic Tile, Hardwood
Fireplaces Number 1
Exterior
Parking Features No
Fence Fence
View Y/N No
Total Parking Spaces 2
Private Pool No
Building
Lot Description Landscaped
Story 2
Others
Ownership Freehold
Virtual Tour https://youriguide.com/giky1_107_drake_landing_loop_okotoks_ab

"My job is to find and attract mastery-based agents to the office, protect the culture, and make sure everyone is happy! "







