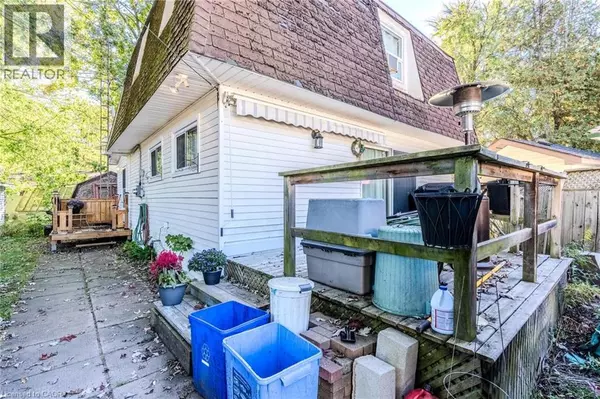
3 Beds
1 Bath
1,211 SqFt
3 Beds
1 Bath
1,211 SqFt
Key Details
Property Type Single Family Home
Sub Type Leasehold
Listing Status Active
Purchase Type For Sale
Square Footage 1,211 sqft
Price per Sqft $260
Subdivision 044 - Flamborough East
MLS® Listing ID 40775588
Style 2 Level
Bedrooms 3
Year Built 1975
Property Sub-Type Leasehold
Source Cornerstone Association of REALTORS®
Property Description
Location
Province ON
Rooms
Kitchen 0.0
Extra Room 1 Second level 8'4'' x 7'7'' Bedroom
Extra Room 2 Second level 10'1'' x 11'9'' Bedroom
Extra Room 3 Second level 11'9'' x 14'6'' Primary Bedroom
Extra Room 4 Main level 6'7'' x 11'10'' 4pc Bathroom
Extra Room 5 Main level 15'2'' x 15'0'' Family room
Extra Room 6 Main level 15'3'' x 9'8'' Kitchen/Dining room
Interior
Heating Forced air,
Cooling None
Fireplaces Number 3
Exterior
Parking Features No
Community Features Quiet Area, Community Centre
View Y/N No
Total Parking Spaces 4
Private Pool Yes
Building
Story 2
Sewer Septic System
Architectural Style 2 Level
Others
Ownership Leasehold

"My job is to find and attract mastery-based agents to the office, protect the culture, and make sure everyone is happy! "







