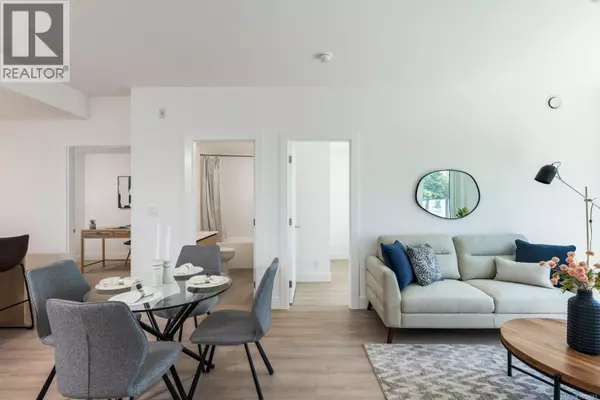
2 Beds
2 Baths
1,056 SqFt
2 Beds
2 Baths
1,056 SqFt
Key Details
Property Type Single Family Home
Sub Type Strata
Listing Status Active
Purchase Type For Sale
Square Footage 1,056 sqft
Price per Sqft $710
Subdivision View Royal
MLS® Listing ID 1015613
Bedrooms 2
Condo Fees $329/mo
Year Built 2025
Lot Size 995 Sqft
Acres 995.0
Property Sub-Type Strata
Source Victoria Real Estate Board
Property Description
Location
Province BC
Zoning Multi-Family
Rooms
Kitchen 1.0
Extra Room 1 Main level 8'8 x 8'5 Den
Extra Room 2 Main level Measurements not available Dining room
Extra Room 3 Main level Measurements not available Bathroom
Extra Room 4 Main level 9'9 x 11'0 Bedroom
Extra Room 5 Main level Measurements not available Balcony
Extra Room 6 Main level 11'9 x 13'8 Living room
Interior
Heating Forced air
Cooling Air Conditioned
Exterior
Parking Features Yes
Community Features Pets Allowed With Restrictions, Family Oriented
View Y/N Yes
View City view, Mountain view, Ocean view
Total Parking Spaces 2
Private Pool No
Others
Ownership Strata
Acceptable Financing Monthly
Listing Terms Monthly
Virtual Tour https://theroyaleonhelmcken.ca/

"My job is to find and attract mastery-based agents to the office, protect the culture, and make sure everyone is happy! "







