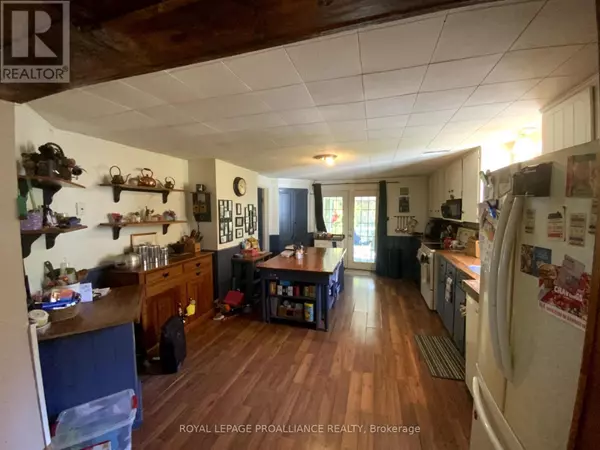
3 Beds
1 Bath
1,100 SqFt
3 Beds
1 Bath
1,100 SqFt
Key Details
Property Type Single Family Home
Sub Type Freehold
Listing Status Active
Purchase Type For Sale
Square Footage 1,100 sqft
Price per Sqft $286
Subdivision Thurlow Ward
MLS® Listing ID X12440451
Bedrooms 3
Property Sub-Type Freehold
Source Central Lakes Association of REALTORS®
Property Description
Location
Province ON
Rooms
Kitchen 1.0
Extra Room 1 Second level 4.08 m X 5.18 m Primary Bedroom
Extra Room 2 Second level 5.05 m X 3.25 m Bedroom
Extra Room 3 Second level 5.05 m X 3.73 m Bedroom
Extra Room 4 Main level 5.08 m X 4.04 m Kitchen
Extra Room 5 Main level 3.51 m X 3.17 m Sunroom
Extra Room 6 Main level 2.92 m X 1.52 m Bathroom
Interior
Heating Forced air
Cooling None
Flooring Laminate, Hardwood
Fireplaces Number 1
Exterior
Parking Features No
Community Features School Bus
View Y/N No
Total Parking Spaces 8
Private Pool No
Building
Story 1.5
Sewer Septic System
Others
Ownership Freehold

"My job is to find and attract mastery-based agents to the office, protect the culture, and make sure everyone is happy! "







