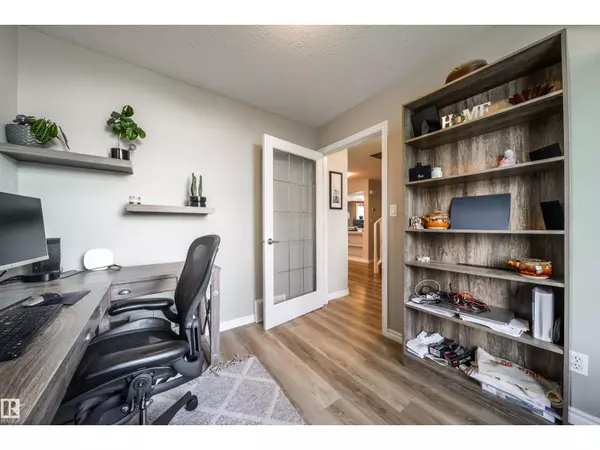
3 Beds
3 Baths
2,135 SqFt
3 Beds
3 Baths
2,135 SqFt
Key Details
Property Type Single Family Home
Sub Type Freehold
Listing Status Active
Purchase Type For Sale
Square Footage 2,135 sqft
Price per Sqft $276
Subdivision Coloniale Estates (Beaumont)
MLS® Listing ID E4460387
Bedrooms 3
Half Baths 1
Year Built 1998
Property Sub-Type Freehold
Source REALTORS® Association of Edmonton
Property Description
Location
Province AB
Rooms
Kitchen 1.0
Extra Room 1 Main level 4.3 m X 4.58 m Living room
Extra Room 2 Main level 2.64 m X 3.68 m Dining room
Extra Room 3 Main level 3.19 m X 3.68 m Kitchen
Extra Room 4 Main level 3.47 m X 2.9 m Family room
Extra Room 5 Main level 2.6 m X 2.72 m Den
Extra Room 6 Upper Level 3.99 m X 4.31 m Primary Bedroom
Interior
Heating Forced air
Cooling Central air conditioning
Fireplaces Type Unknown
Exterior
Parking Features Yes
Fence Fence
Community Features Public Swimming Pool
View Y/N No
Total Parking Spaces 4
Private Pool No
Building
Story 2
Others
Ownership Freehold
Virtual Tour https://unbranded.youriguide.com/m1i1m_71_rue_bouchard_beaumont_ab/

"My job is to find and attract mastery-based agents to the office, protect the culture, and make sure everyone is happy! "







