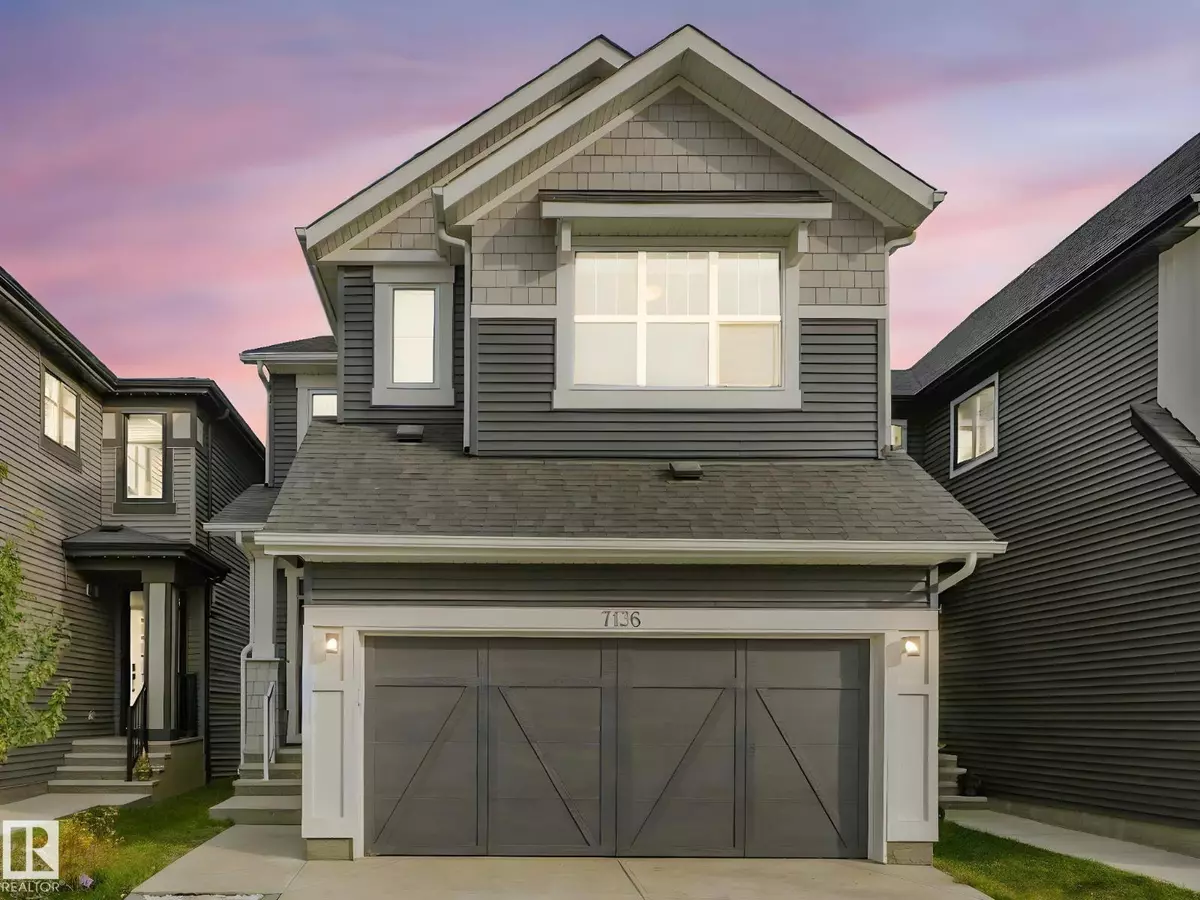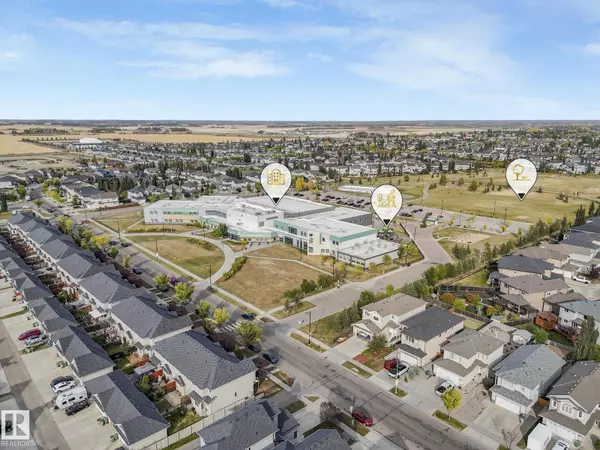
3 Beds
3 Baths
2,351 SqFt
3 Beds
3 Baths
2,351 SqFt
Key Details
Property Type Single Family Home
Sub Type Freehold
Listing Status Active
Purchase Type For Sale
Square Footage 2,351 sqft
Price per Sqft $270
Subdivision Elan
MLS® Listing ID E4460361
Bedrooms 3
Half Baths 1
Year Built 2023
Lot Size 3,359 Sqft
Acres 0.077133946
Property Sub-Type Freehold
Source REALTORS® Association of Edmonton
Property Description
Location
Province AB
Rooms
Kitchen 1.0
Extra Room 1 Main level Measurements not available Kitchen
Extra Room 2 Upper Level Measurements not available Primary Bedroom
Extra Room 3 Upper Level Measurements not available Bedroom 2
Extra Room 4 Upper Level Measurements not available Bedroom 3
Extra Room 5 Upper Level Measurements not available Bonus Room
Interior
Heating Forced air
Cooling Central air conditioning
Exterior
Parking Features Yes
View Y/N No
Private Pool No
Building
Story 2
Others
Ownership Freehold
Virtual Tour https://youriguide.com/7136_52_ave_beaumont_ab/

"My job is to find and attract mastery-based agents to the office, protect the culture, and make sure everyone is happy! "







