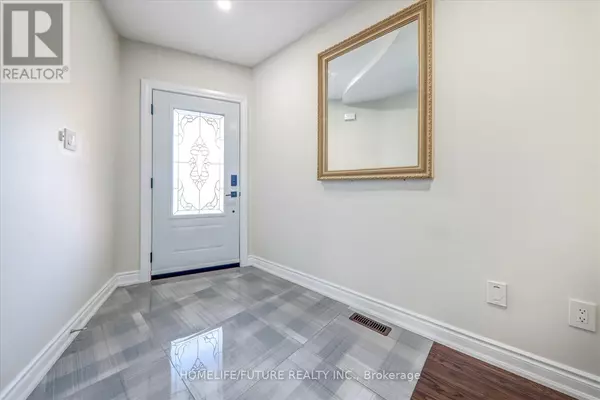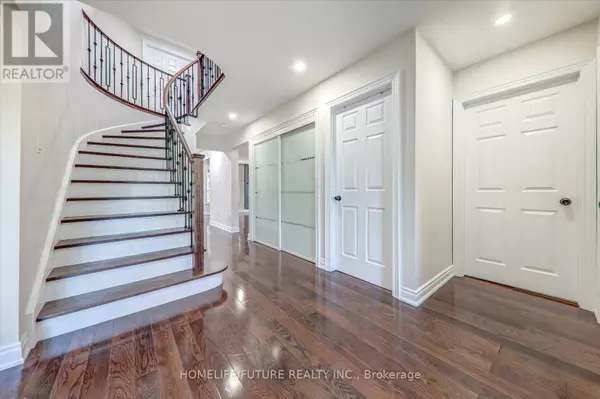
8 Beds
6 Baths
2,500 SqFt
8 Beds
6 Baths
2,500 SqFt
Key Details
Property Type Single Family Home
Sub Type Freehold
Listing Status Active
Purchase Type For Sale
Square Footage 2,500 sqft
Price per Sqft $519
Subdivision Rouge E11
MLS® Listing ID E12438897
Bedrooms 8
Half Baths 1
Property Sub-Type Freehold
Source Toronto Regional Real Estate Board
Property Description
Location
Province ON
Rooms
Kitchen 2.0
Extra Room 1 Second level 6.44 m X 3.5 m Primary Bedroom
Extra Room 2 Second level 5.86 m X 5.28 m Bedroom 2
Extra Room 3 Second level 3.78 m X 3.68 m Bedroom 3
Extra Room 4 Second level 3.65 m X 3.45 m Bedroom 4
Extra Room 5 Basement Measurements not available Kitchen
Extra Room 6 Main level 5.35 m X 3.22 m Living room
Interior
Heating Forced air
Cooling Central air conditioning
Fireplaces Number 1
Exterior
Parking Features Yes
View Y/N No
Total Parking Spaces 5
Private Pool No
Building
Story 2
Others
Ownership Freehold

"My job is to find and attract mastery-based agents to the office, protect the culture, and make sure everyone is happy! "







