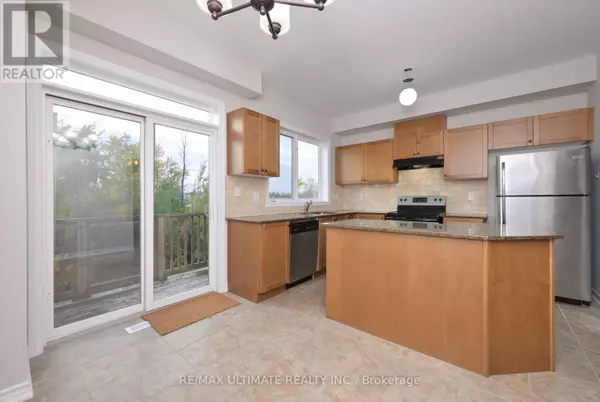
3 Beds
4 Baths
1,200 SqFt
3 Beds
4 Baths
1,200 SqFt
Key Details
Property Type Townhouse
Sub Type Townhouse
Listing Status Active
Purchase Type For Sale
Square Footage 1,200 sqft
Price per Sqft $499
Subdivision Collingwood
MLS® Listing ID S12438425
Style Multi-level
Bedrooms 3
Half Baths 2
Condo Fees $818/mo
Property Sub-Type Townhouse
Source Toronto Regional Real Estate Board
Property Description
Location
Province ON
Rooms
Kitchen 1.0
Extra Room 1 Second level 7.11 m X 3.56 m Dining room
Extra Room 2 Second level 7.11 m X 3.56 m Living room
Extra Room 3 Second level 4.8 m X 3.4 m Kitchen
Extra Room 4 Third level 4.52 m X 3.1 m Primary Bedroom
Extra Room 5 Third level 2.87 m X 3.51 m Bedroom
Extra Room 6 Lower level 4.59 m X 4.37 m Bedroom 3
Interior
Heating Forced air
Cooling Central air conditioning
Flooring Laminate
Fireplaces Number 1
Exterior
Parking Features Yes
Community Features Pet Restrictions
View Y/N No
Total Parking Spaces 2
Private Pool Yes
Building
Architectural Style Multi-level
Others
Ownership Condominium/Strata

"My job is to find and attract mastery-based agents to the office, protect the culture, and make sure everyone is happy! "







