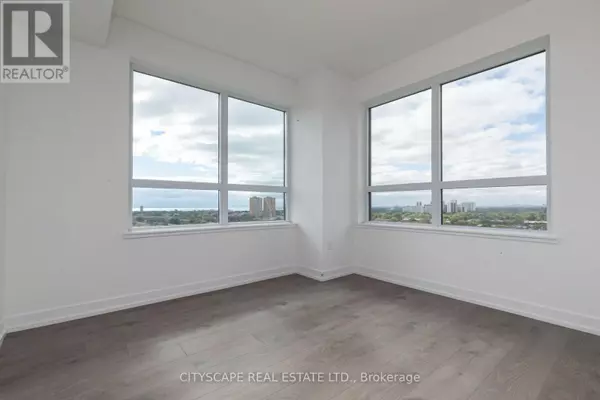
2 Beds
2 Baths
700 SqFt
2 Beds
2 Baths
700 SqFt
Key Details
Property Type Other Types
Sub Type Condo
Listing Status Active
Purchase Type For Rent
Square Footage 700 sqft
Subdivision Dovercourt-Wallace Emerson-Junction
MLS® Listing ID W12438038
Bedrooms 2
Property Sub-Type Condo
Source Toronto Regional Real Estate Board
Property Description
Location
Province ON
Rooms
Kitchen 1.0
Extra Room 1 Main level 4.91 m X 3.35 m Dining room
Extra Room 2 Main level Measurements not available Living room
Extra Room 3 Main level 4.91 m X 3.35 m Kitchen
Extra Room 4 Main level 3.32 m X 3.17 m Primary Bedroom
Extra Room 5 Main level 3.05 m X 2.99 m Bedroom
Extra Room 6 Main level Measurements not available Foyer
Interior
Heating Heat Pump, Not known
Cooling Central air conditioning, Ventilation system
Flooring Laminate
Exterior
Parking Features Yes
Community Features Pets Allowed With Restrictions
View Y/N No
Total Parking Spaces 1
Private Pool Yes
Others
Ownership Condominium/Strata
Acceptable Financing Monthly
Listing Terms Monthly

"My job is to find and attract mastery-based agents to the office, protect the culture, and make sure everyone is happy! "







