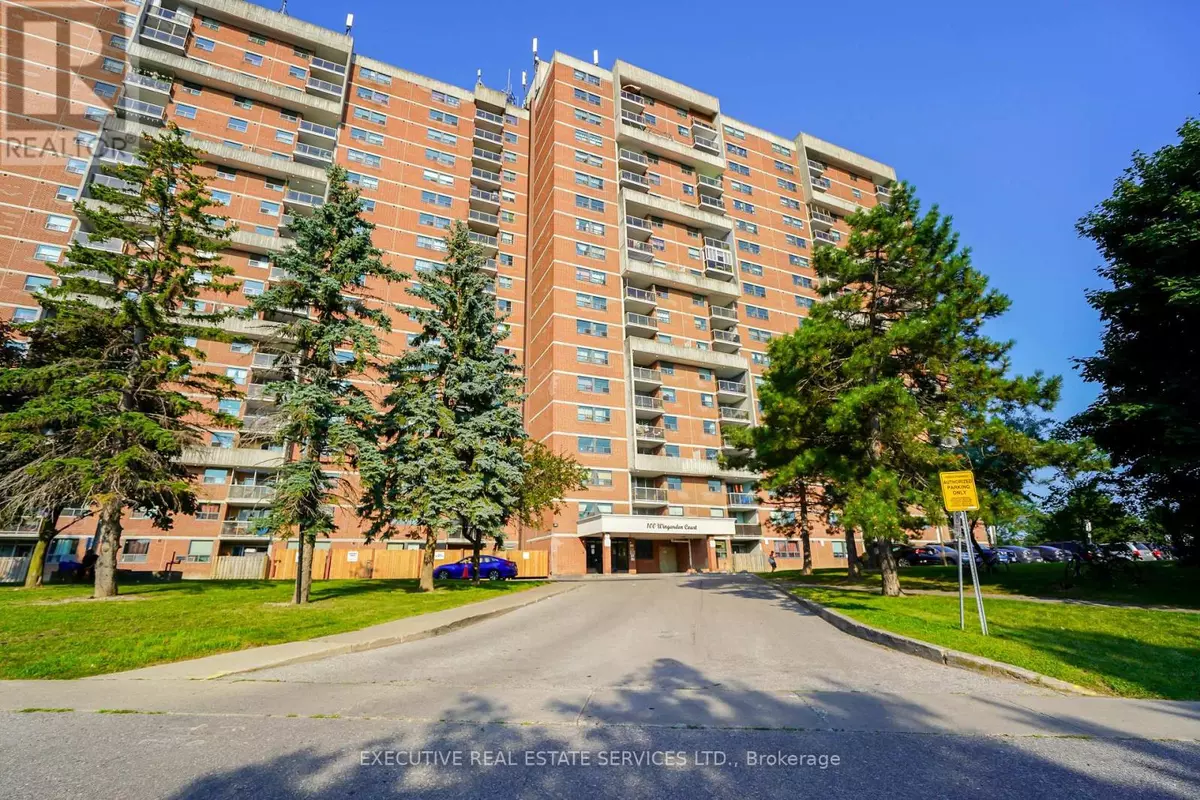
3 Beds
2 Baths
1,000 SqFt
3 Beds
2 Baths
1,000 SqFt
Key Details
Property Type Single Family Home
Sub Type Condo
Listing Status Active
Purchase Type For Sale
Square Footage 1,000 sqft
Price per Sqft $520
Subdivision Malvern
MLS® Listing ID E12437957
Bedrooms 3
Half Baths 1
Condo Fees $666/mo
Property Sub-Type Condo
Source Toronto Regional Real Estate Board
Property Description
Location
Province ON
Rooms
Kitchen 1.0
Extra Room 1 Main level 4.58 m X 3.35 m Primary Bedroom
Extra Room 2 Main level 5.18 m X 2.43 m Bedroom 2
Extra Room 3 Main level 2.47 m X 3.37 m Bedroom 3
Extra Room 4 Main level 3.04 m X 4.27 m Kitchen
Extra Room 5 Main level 3.36 m X 6.1 m Living room
Interior
Heating Baseboard heaters
Cooling None
Flooring Laminate, Tile
Exterior
Parking Features Yes
Community Features Pets Allowed With Restrictions
View Y/N No
Total Parking Spaces 1
Private Pool No
Others
Ownership Condominium/Strata

"My job is to find and attract mastery-based agents to the office, protect the culture, and make sure everyone is happy! "







