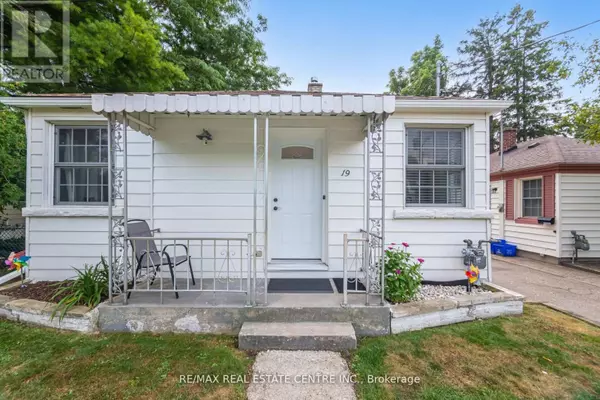
3 Beds
2 Baths
3 Beds
2 Baths
Open House
Sat Nov 01, 2:00pm - 4:00pm
Key Details
Property Type Single Family Home
Sub Type Freehold
Listing Status Active
Purchase Type For Sale
MLS® Listing ID X12436963
Style Bungalow
Bedrooms 3
Property Sub-Type Freehold
Source Toronto Regional Real Estate Board
Property Description
Location
Province ON
Rooms
Kitchen 1.0
Extra Room 1 Basement 5 m X 3.11 m Living room
Extra Room 2 Basement 3.16 m X 2.92 m Bedroom
Extra Room 3 Basement 1.68 m X 1.32 m Laundry room
Extra Room 4 Main level 4.5 m X 3.43 m Living room
Extra Room 5 Main level 3.86 m X 2.79 m Primary Bedroom
Extra Room 6 Main level 3.99 m X 2.25 m Bedroom 2
Interior
Heating Forced air
Cooling Central air conditioning
Flooring Laminate, Porcelain Tile, Tile
Exterior
Parking Features No
Fence Fenced yard
View Y/N No
Total Parking Spaces 3
Private Pool No
Building
Story 1
Sewer Sanitary sewer
Architectural Style Bungalow
Others
Ownership Freehold
Virtual Tour https://unbranded.mediatours.ca/property/19-seneca-drive-kitchener/

"My job is to find and attract mastery-based agents to the office, protect the culture, and make sure everyone is happy! "







