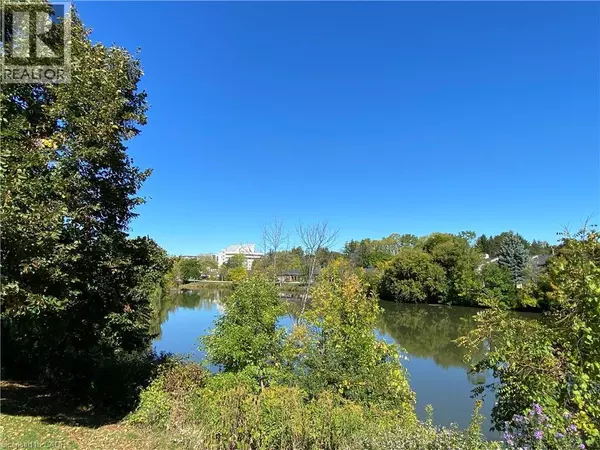
2 Beds
2 Baths
1,230 SqFt
2 Beds
2 Baths
1,230 SqFt
Key Details
Property Type Townhouse
Sub Type Townhouse
Listing Status Active
Purchase Type For Sale
Square Footage 1,230 sqft
Price per Sqft $624
Subdivision 169 - St. Elizabeth Village/Kennedy
MLS® Listing ID 40775071
Style Bungalow
Bedrooms 2
Half Baths 1
Condo Fees $973/mo
Property Sub-Type Townhouse
Source Cornerstone Association of REALTORS®
Property Description
Location
Province ON
Rooms
Kitchen 1.0
Extra Room 1 Main level 7'6'' x 4'10'' Utility room
Extra Room 2 Main level Measurements not available 2pc Bathroom
Extra Room 3 Main level 8'8'' x 6'7'' 3pc Bathroom
Extra Room 4 Main level 11'10'' x 14'7'' Bedroom
Extra Room 5 Main level 10'3'' x 14'1'' Bedroom
Extra Room 6 Main level 12'5'' x 8'3'' Kitchen
Interior
Heating Forced air
Cooling Central air conditioning
Fireplaces Number 1
Exterior
Parking Features Yes
View Y/N No
Total Parking Spaces 2
Private Pool Yes
Building
Story 1
Sewer Municipal sewage system
Architectural Style Bungalow
Others
Ownership Life Lease

"My job is to find and attract mastery-based agents to the office, protect the culture, and make sure everyone is happy! "







