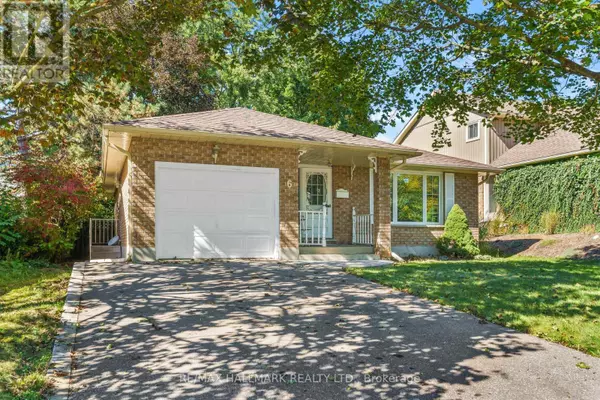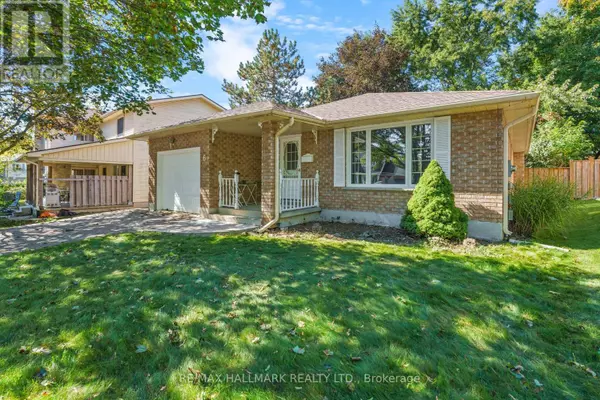
3 Beds
3 Baths
1,100 SqFt
3 Beds
3 Baths
1,100 SqFt
Key Details
Property Type Single Family Home
Sub Type Freehold
Listing Status Active
Purchase Type For Sale
Square Footage 1,100 sqft
Price per Sqft $754
Subdivision Kortright West
MLS® Listing ID X12436172
Style Bungalow
Bedrooms 3
Property Sub-Type Freehold
Source Toronto Regional Real Estate Board
Property Description
Location
Province ON
Rooms
Kitchen 1.0
Extra Room 1 Basement 3.29 m X 1.53 m Bathroom
Extra Room 2 Basement 4.56 m X 3.64 m Bedroom
Extra Room 3 Basement 8.57 m X 9 m Recreational, Games room
Extra Room 4 Main level 6.24 m X 4.32 m Living room
Extra Room 5 Main level 3.33 m X 3.57 m Kitchen
Extra Room 6 Main level 3.33 m X 4.9 m Living room
Interior
Heating Forced air
Cooling Central air conditioning
Exterior
Parking Features Yes
View Y/N No
Total Parking Spaces 3
Private Pool No
Building
Story 1
Sewer Sanitary sewer
Architectural Style Bungalow
Others
Ownership Freehold
Virtual Tour https://youriguide.com/6_youngman_dr_guelph_on/

"My job is to find and attract mastery-based agents to the office, protect the culture, and make sure everyone is happy! "







