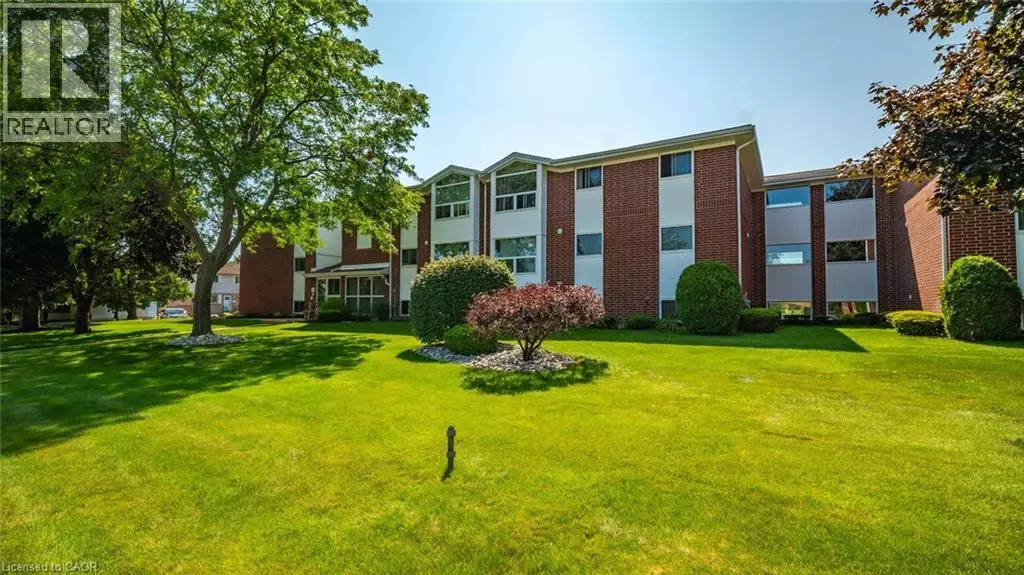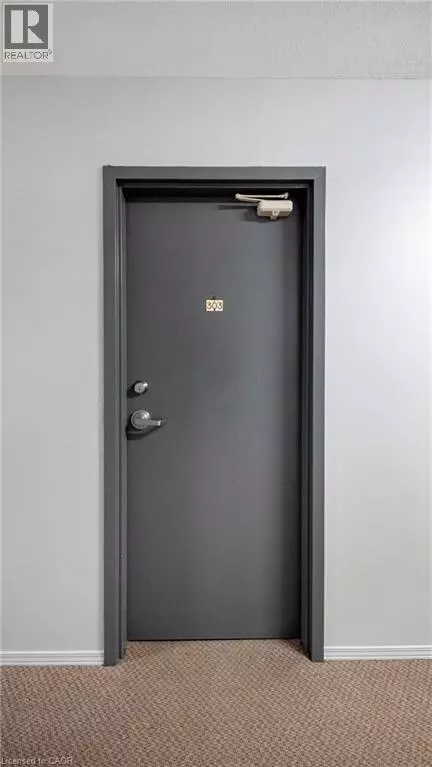
2 Beds
1 Bath
800 SqFt
2 Beds
1 Bath
800 SqFt
Key Details
Property Type Single Family Home
Sub Type Condo
Listing Status Active
Purchase Type For Sale
Square Footage 800 sqft
Price per Sqft $361
Subdivision Town Of Simcoe
MLS® Listing ID 40775126
Bedrooms 2
Condo Fees $412/mo
Property Sub-Type Condo
Source Cornerstone Association of REALTORS®
Property Description
Location
Province ON
Rooms
Kitchen 1.0
Extra Room 1 Main level 7'1'' x 5'4'' 3pc Bathroom
Extra Room 2 Main level 10'5'' x 9'3'' Bedroom
Extra Room 3 Main level 10'4'' x 11'0'' Primary Bedroom
Extra Room 4 Main level 10'6'' x 16'5'' Living room
Extra Room 5 Main level 8'10'' x 10'10'' Dining room
Extra Room 6 Main level 8'3'' x 7'9'' Kitchen
Interior
Heating Baseboard heaters,
Cooling Window air conditioner
Exterior
Parking Features No
Community Features Community Centre
View Y/N No
Total Parking Spaces 1
Private Pool No
Building
Story 1
Sewer Municipal sewage system
Others
Ownership Condominium

"My job is to find and attract mastery-based agents to the office, protect the culture, and make sure everyone is happy! "







