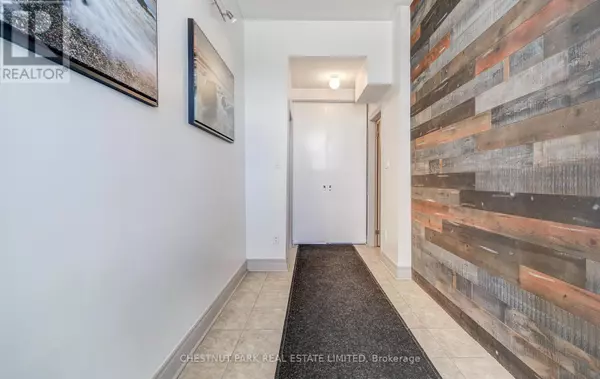
2 Beds
2 Baths
800 SqFt
2 Beds
2 Baths
800 SqFt
Key Details
Property Type Single Family Home
Sub Type Condo
Listing Status Active
Purchase Type For Sale
Square Footage 800 sqft
Price per Sqft $918
Subdivision Lakeview
MLS® Listing ID W12435870
Bedrooms 2
Condo Fees $390/mo
Property Sub-Type Condo
Source Toronto Regional Real Estate Board
Property Description
Location
Province ON
Lake Name Lake Ontario
Rooms
Kitchen 1.0
Extra Room 1 Ground level 3.55 m X 3.93 m Living room
Extra Room 2 Ground level 3.52 m X 4.14 m Bedroom
Extra Room 3 Ground level 308 m X 3.89 m Bedroom 2
Extra Room 4 Ground level 4.23 m X 1.98 m Kitchen
Extra Room 5 Ground level 1.88 m X 5.13 m Foyer
Interior
Heating Forced air
Cooling Central air conditioning
Flooring Ceramic
Exterior
Parking Features No
Community Features Pets Allowed With Restrictions
View Y/N No
Total Parking Spaces 2
Private Pool No
Building
Water Lake Ontario
Others
Ownership Condominium/Strata

"My job is to find and attract mastery-based agents to the office, protect the culture, and make sure everyone is happy! "







