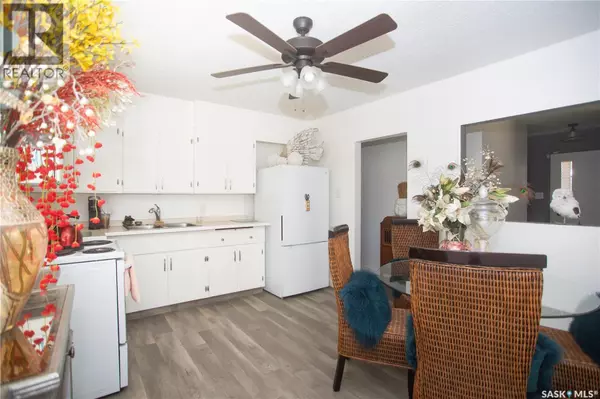
3 Beds
1 Bath
1,050 SqFt
3 Beds
1 Bath
1,050 SqFt
Key Details
Property Type Single Family Home
Sub Type Freehold
Listing Status Active
Purchase Type For Sale
Square Footage 1,050 sqft
Price per Sqft $290
Subdivision Mount Royal Sa
MLS® Listing ID SK019553
Style Bungalow
Bedrooms 3
Year Built 1960
Lot Size 5,950 Sqft
Acres 5950.0
Property Sub-Type Freehold
Source Saskatchewan REALTORS® Association
Property Description
Location
Province SK
Rooms
Kitchen 1.0
Extra Room 1 Main level 11 ft , 2 in X 13 ft , 5 in Kitchen
Extra Room 2 Main level 12 ft , 11 in X 16 ft , 5 in Living room
Extra Room 3 Main level 9 ft , 4 in X 12 ft , 2 in Bedroom
Extra Room 4 Main level 8 ft , 10 in X 10 ft Bedroom
Extra Room 5 Main level 9 ft X 9 ft , 7 in Bedroom
Extra Room 6 Main level Measurements not available 4pc Bathroom
Interior
Heating Forced air,
Exterior
Parking Features Yes
Fence Fence
View Y/N No
Private Pool No
Building
Lot Description Lawn
Story 1
Architectural Style Bungalow
Others
Ownership Freehold

"My job is to find and attract mastery-based agents to the office, protect the culture, and make sure everyone is happy! "







