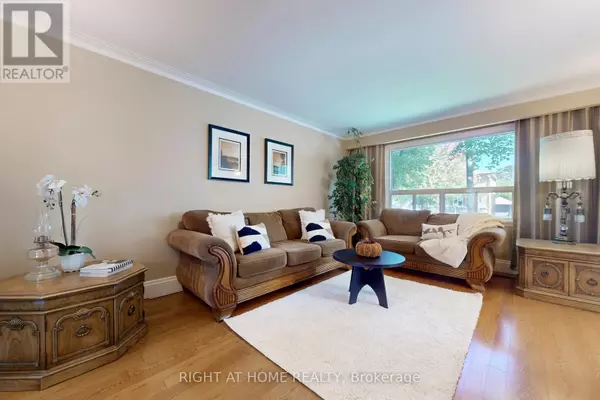
4 Beds
2 Baths
1,100 SqFt
4 Beds
2 Baths
1,100 SqFt
Key Details
Property Type Single Family Home
Sub Type Freehold
Listing Status Active
Purchase Type For Sale
Square Footage 1,100 sqft
Price per Sqft $981
Subdivision Alderwood
MLS® Listing ID W12435445
Bedrooms 4
Property Sub-Type Freehold
Source Toronto Regional Real Estate Board
Property Description
Location
Province ON
Rooms
Kitchen 2.0
Extra Room 1 Second level 4 m X 2.83 m Primary Bedroom
Extra Room 2 Second level 4 m X 2.78 m Bedroom
Extra Room 3 Second level 3 m X 2.96 m Bedroom
Extra Room 4 Second level 2.07 m X 2.01 m Bathroom
Extra Room 5 Basement Measurements not available Bathroom
Extra Room 6 Basement 3.39 m X 2.15 m Kitchen
Interior
Heating Forced air
Cooling Central air conditioning
Flooring Hardwood, Ceramic, Laminate
Exterior
Parking Features Yes
View Y/N No
Total Parking Spaces 4
Private Pool No
Building
Story 2
Sewer Sanitary sewer
Others
Ownership Freehold

"My job is to find and attract mastery-based agents to the office, protect the culture, and make sure everyone is happy! "







