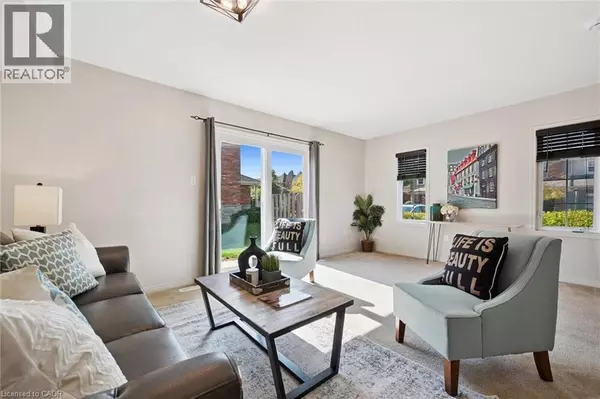
4 Beds
3 Baths
1,884 SqFt
4 Beds
3 Baths
1,884 SqFt
Key Details
Property Type Townhouse
Sub Type Townhouse
Listing Status Active
Purchase Type For Sale
Square Footage 1,884 sqft
Price per Sqft $344
Subdivision 17 - Clairfields/Hanlon Business Park
MLS® Listing ID 40775088
Style 2 Level
Bedrooms 4
Half Baths 1
Condo Fees $308/mo
Year Built 2005
Property Sub-Type Townhouse
Source Cornerstone Association of REALTORS®
Property Description
Location
Province ON
Rooms
Kitchen 1.0
Extra Room 1 Second level 12'6'' x 8'0'' Bedroom
Extra Room 2 Second level 10'2'' x 9'1'' Bedroom
Extra Room 3 Second level Measurements not available 4pc Bathroom
Extra Room 4 Second level 17'0'' x 14'0'' Primary Bedroom
Extra Room 5 Basement 16'8'' x 11'0'' Bedroom
Extra Room 6 Basement Measurements not available 3pc Bathroom
Interior
Heating Forced air,
Cooling Central air conditioning
Exterior
Parking Features Yes
Community Features Community Centre, School Bus
View Y/N No
Total Parking Spaces 2
Private Pool No
Building
Story 2
Sewer Municipal sewage system
Architectural Style 2 Level
Others
Ownership Condominium

"My job is to find and attract mastery-based agents to the office, protect the culture, and make sure everyone is happy! "







