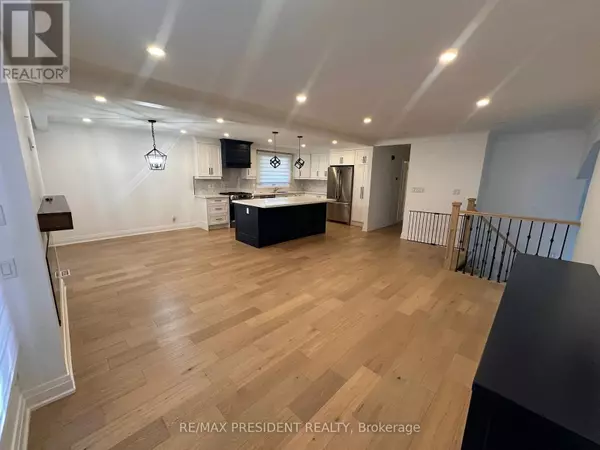
4 Beds
2 Baths
1,100 SqFt
4 Beds
2 Baths
1,100 SqFt
Key Details
Property Type Single Family Home
Sub Type Freehold
Listing Status Active
Purchase Type For Rent
Square Footage 1,100 sqft
Subdivision 439 - Martindale Pond
MLS® Listing ID X12435184
Style Bungalow
Bedrooms 4
Property Sub-Type Freehold
Source Toronto Regional Real Estate Board
Property Description
Location
Province ON
Rooms
Kitchen 1.0
Extra Room 1 Second level 3.45 m X 3.05 m Dining room
Extra Room 2 Second level 4.09 m X 3.33 m Kitchen
Extra Room 3 Second level 1.7 m X 2.6 m Bathroom
Extra Room 4 Second level 3.96 m X 3.35 m Primary Bedroom
Extra Room 5 Second level 3.66 m X 2.87 m Bedroom 3
Extra Room 6 Flat 2.95 m X 2.59 m Bedroom 2
Interior
Heating Forced air
Cooling Central air conditioning
Exterior
Parking Features Yes
View Y/N No
Total Parking Spaces 6
Private Pool Yes
Building
Story 1
Sewer Sanitary sewer
Architectural Style Bungalow
Others
Ownership Freehold
Acceptable Financing Monthly
Listing Terms Monthly

"My job is to find and attract mastery-based agents to the office, protect the culture, and make sure everyone is happy! "







