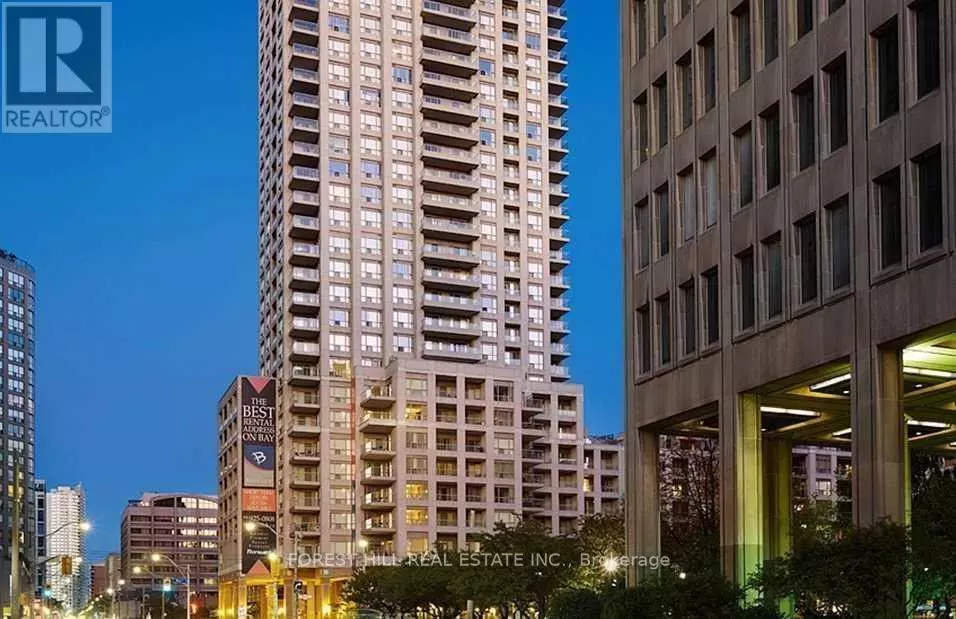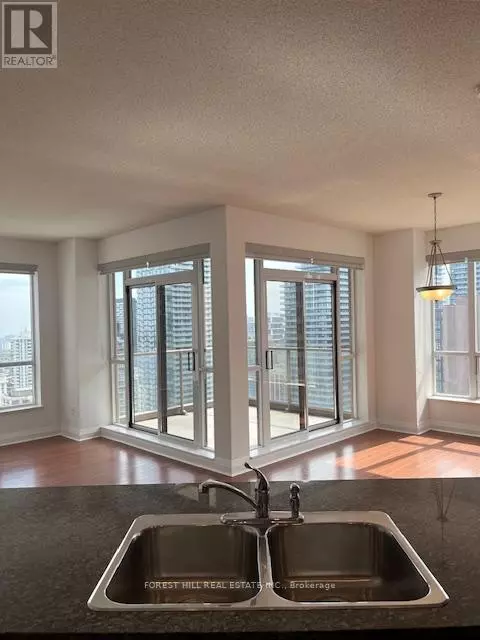
2 Beds
2 Baths
1,200 SqFt
2 Beds
2 Baths
1,200 SqFt
Key Details
Property Type Single Family Home, Condo
Sub Type Condominium/Strata
Listing Status Active
Purchase Type For Rent
Square Footage 1,200 sqft
Subdivision Bay Street Corridor
MLS® Listing ID C12434729
Bedrooms 2
Property Sub-Type Condominium/Strata
Source Toronto Regional Real Estate Board
Property Description
Location
Province ON
Rooms
Kitchen 1.0
Extra Room 1 Main level 3.05 m X 1.32 m Foyer
Extra Room 2 Main level 4.7 m X 3.3 m Living room
Extra Room 3 Main level 4.42 m X 3.15 m Dining room
Extra Room 4 Main level 2.95 m X 2.69 m Kitchen
Extra Room 5 Main level 4.8 m X 3.96 m Primary Bedroom
Extra Room 6 Main level 3.18 m X 2.97 m Bedroom 2
Interior
Heating Forced air
Cooling Central air conditioning
Exterior
Parking Features Yes
Community Features Pets Allowed With Restrictions
View Y/N No
Total Parking Spaces 1
Private Pool No
Others
Ownership Condominium/Strata
Acceptable Financing Monthly
Listing Terms Monthly

"My job is to find and attract mastery-based agents to the office, protect the culture, and make sure everyone is happy! "







