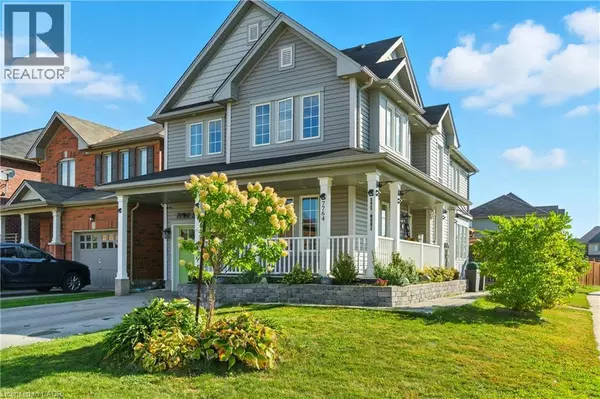
4 Beds
4 Baths
1,842 SqFt
4 Beds
4 Baths
1,842 SqFt
Key Details
Property Type Single Family Home
Sub Type Freehold
Listing Status Active
Purchase Type For Sale
Square Footage 1,842 sqft
Price per Sqft $482
Subdivision 220 - Oldfield
MLS® Listing ID 40774775
Style 2 Level
Bedrooms 4
Half Baths 1
Year Built 2016
Property Sub-Type Freehold
Source Cornerstone Association of REALTORS®
Property Description
Location
Province ON
Rooms
Kitchen 1.0
Extra Room 1 Second level 5'7'' x 9'11'' Laundry room
Extra Room 2 Second level 4'10'' x 10'1'' 4pc Bathroom
Extra Room 3 Second level 12'3'' x 11'7'' Bedroom
Extra Room 4 Second level 10'6'' x 10'6'' Bedroom
Extra Room 5 Second level 8'10'' x 8'3'' 5pc Bathroom
Extra Room 6 Second level 17'0'' x 12'11'' Primary Bedroom
Interior
Heating Forced air,
Cooling Central air conditioning
Exterior
Parking Features Yes
View Y/N No
Total Parking Spaces 4
Private Pool No
Building
Story 2
Sewer Municipal sewage system
Architectural Style 2 Level
Others
Ownership Freehold

"My job is to find and attract mastery-based agents to the office, protect the culture, and make sure everyone is happy! "







