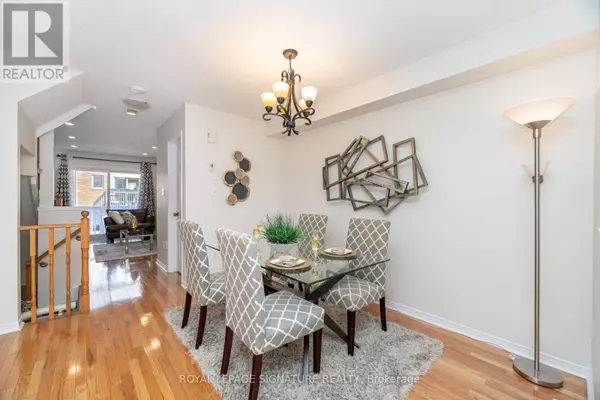
3 Beds
2 Baths
1,500 SqFt
3 Beds
2 Baths
1,500 SqFt
Key Details
Property Type Single Family Home, Townhouse
Sub Type Townhouse
Listing Status Active
Purchase Type For Sale
Square Footage 1,500 sqft
Price per Sqft $559
Subdivision Lisgar
MLS® Listing ID W12433499
Bedrooms 3
Half Baths 1
Property Sub-Type Townhouse
Source Toronto Regional Real Estate Board
Property Description
Location
Province ON
Rooms
Kitchen 1.0
Extra Room 1 Third level 3.35 m X 3.65 m Primary Bedroom
Extra Room 2 Third level 2.43 m X 3.2 m Bedroom 2
Extra Room 3 Third level 2.74 m X 3.35 m Bedroom 3
Extra Room 4 Basement Measurements not available Laundry room
Extra Room 5 Main level 3.85 m X 4 m Living room
Extra Room 6 Main level 2.8 m X 3.46 m Dining room
Interior
Heating Forced air
Cooling Central air conditioning
Flooring Hardwood, Ceramic, Carpeted
Exterior
Parking Features Yes
Fence Fenced yard
View Y/N No
Total Parking Spaces 2
Private Pool No
Building
Story 3
Sewer Sanitary sewer
Others
Ownership Freehold
Virtual Tour https://mediatours.ca/property/7131-chatham-court-mississauga/

"My job is to find and attract mastery-based agents to the office, protect the culture, and make sure everyone is happy! "







