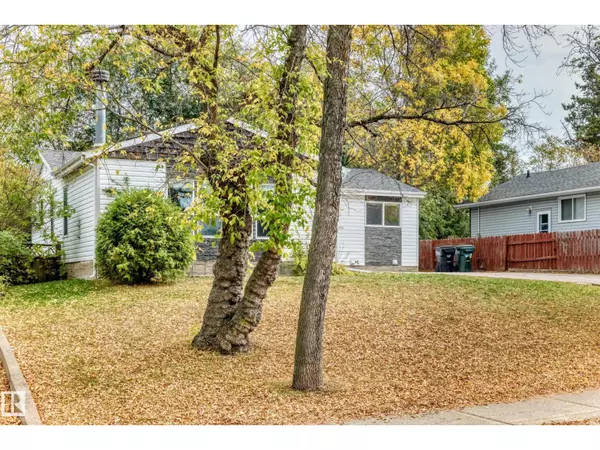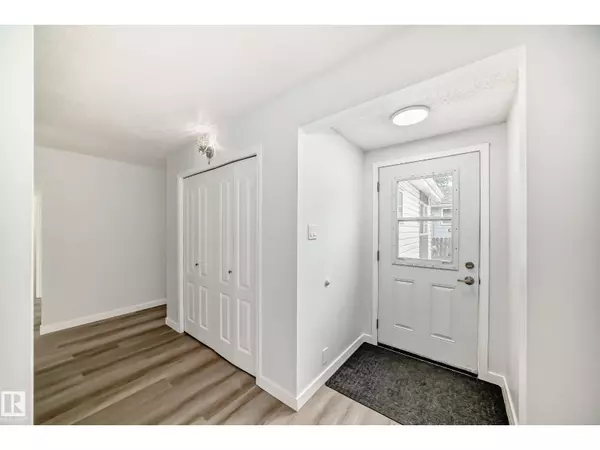
5 Beds
2 Baths
1,314 SqFt
5 Beds
2 Baths
1,314 SqFt
Key Details
Property Type Single Family Home
Sub Type Freehold
Listing Status Active
Purchase Type For Sale
Square Footage 1,314 sqft
Price per Sqft $325
Subdivision Sherwood Heights
MLS® Listing ID E4460023
Style Bungalow
Bedrooms 5
Year Built 1959
Lot Size 7,110 Sqft
Acres 0.16323781
Property Sub-Type Freehold
Source REALTORS® Association of Edmonton
Property Description
Location
Province AB
Rooms
Kitchen 1.0
Extra Room 1 Basement 4.55 m X 4.87 m Family room
Extra Room 2 Basement 3.84 m X 3.24 m Bedroom 4
Extra Room 3 Basement 3.2 m X 2.92 m Bedroom 5
Extra Room 4 Basement 5.13 m X 3.14 m Laundry room
Extra Room 5 Basement Measurements not available Utility room
Extra Room 6 Main level 6.47 m X 3.25 m Living room
Interior
Heating Forced air
Fireplaces Type Unknown
Exterior
Parking Features No
Fence Fence
View Y/N No
Total Parking Spaces 2
Private Pool No
Building
Story 1
Architectural Style Bungalow
Others
Ownership Freehold

"My job is to find and attract mastery-based agents to the office, protect the culture, and make sure everyone is happy! "







