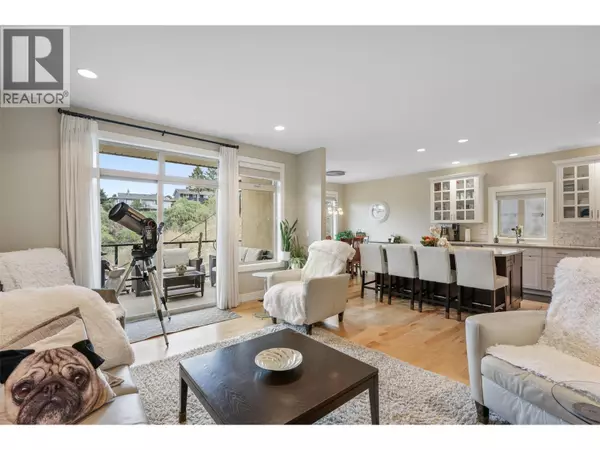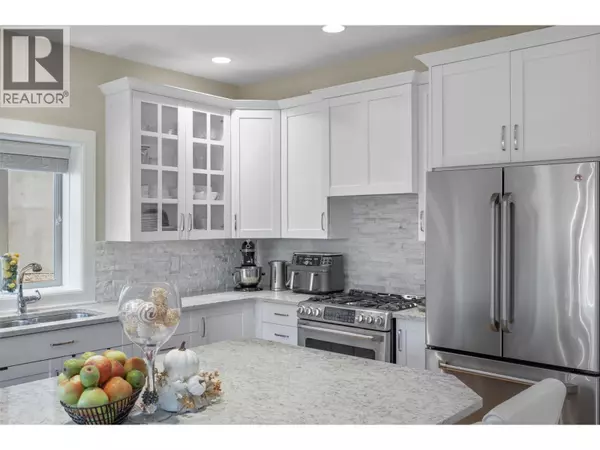
4 Beds
4 Baths
2,831 SqFt
4 Beds
4 Baths
2,831 SqFt
Key Details
Property Type Townhouse
Sub Type Townhouse
Listing Status Active
Purchase Type For Sale
Square Footage 2,831 sqft
Price per Sqft $282
Subdivision South Kamloops
MLS® Listing ID 10363827
Bedrooms 4
Half Baths 1
Condo Fees $630/mo
Year Built 2012
Property Sub-Type Townhouse
Source Association of Interior REALTORS®
Property Description
Location
Province BC
Zoning Unknown
Rooms
Kitchen 1.0
Extra Room 1 Second level 9' x 5' Laundry room
Extra Room 2 Second level Measurements not available 4pc Bathroom
Extra Room 3 Second level Measurements not available 4pc Ensuite bath
Extra Room 4 Second level 12' x 13' Bedroom
Extra Room 5 Second level 13' x 13' Bedroom
Extra Room 6 Second level 14' x 9' Primary Bedroom
Interior
Heating Forced air
Cooling Central air conditioning
Exterior
Parking Features Yes
Garage Spaces 2.0
Garage Description 2
View Y/N No
Total Parking Spaces 2
Private Pool No
Building
Story 3
Others
Ownership Strata

"My job is to find and attract mastery-based agents to the office, protect the culture, and make sure everyone is happy! "







