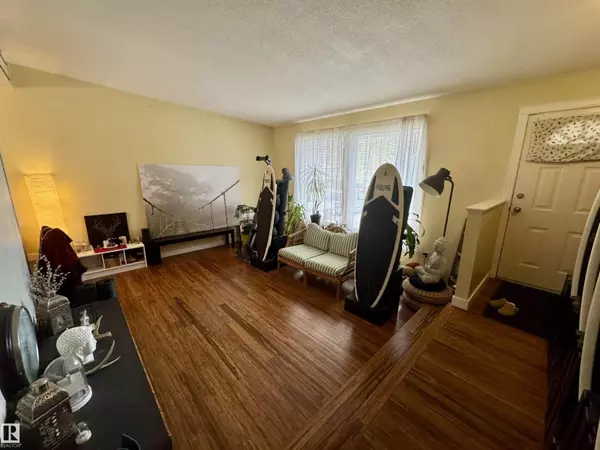
4 Beds
2 Baths
1,191 SqFt
4 Beds
2 Baths
1,191 SqFt
Key Details
Property Type Single Family Home
Sub Type Freehold
Listing Status Active
Purchase Type For Sale
Square Footage 1,191 sqft
Price per Sqft $319
Subdivision Maplewood (Sherwood Park)
MLS® Listing ID E4460005
Style Bungalow
Bedrooms 4
Half Baths 1
Year Built 1971
Lot Size 393 Sqft
Acres 0.009044057
Property Sub-Type Freehold
Source REALTORS® Association of Edmonton
Property Description
Location
Province AB
Rooms
Kitchen 1.0
Extra Room 1 Basement Measurements not available Den
Extra Room 2 Basement Measurements not available Bedroom 4
Extra Room 3 Basement Measurements not available Recreation room
Extra Room 4 Main level Measurements not available Living room
Extra Room 5 Main level Measurements not available Dining room
Extra Room 6 Main level Measurements not available Kitchen
Interior
Heating Forced air
Exterior
Parking Features No
Fence Fence
View Y/N No
Private Pool No
Building
Story 1
Architectural Style Bungalow
Others
Ownership Freehold

"My job is to find and attract mastery-based agents to the office, protect the culture, and make sure everyone is happy! "







