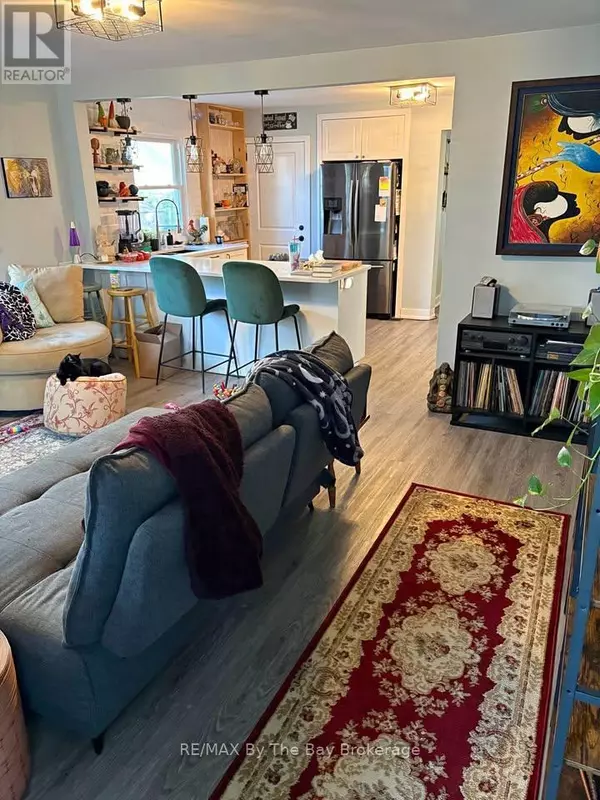
2 Beds
1 Bath
1,100 SqFt
2 Beds
1 Bath
1,100 SqFt
Key Details
Property Type Single Family Home
Sub Type Freehold
Listing Status Active
Purchase Type For Rent
Square Footage 1,100 sqft
Subdivision 451 - Downtown
MLS® Listing ID X12432443
Style Raised bungalow
Bedrooms 2
Property Sub-Type Freehold
Source OnePoint Association of REALTORS®
Property Description
Location
Province ON
Rooms
Kitchen 1.0
Extra Room 1 Main level 4.21 m X 2.81 m Kitchen
Extra Room 2 Main level 4.82 m X 5.19 m Living room
Extra Room 3 Main level 2.87 m X 2.74 m Dining room
Extra Room 4 Main level 4.87 m X 3.35 m Bedroom
Extra Room 5 Main level 3.53 m X 2.87 m Bedroom 2
Extra Room 6 Main level 2.4 m X 1.8 m Bathroom
Interior
Heating Forced air
Cooling Central air conditioning
Flooring Tile
Exterior
Parking Features No
View Y/N No
Total Parking Spaces 2
Private Pool No
Building
Story 1
Sewer Sanitary sewer
Architectural Style Raised bungalow
Others
Ownership Freehold
Acceptable Financing Monthly
Listing Terms Monthly

"My job is to find and attract mastery-based agents to the office, protect the culture, and make sure everyone is happy! "







