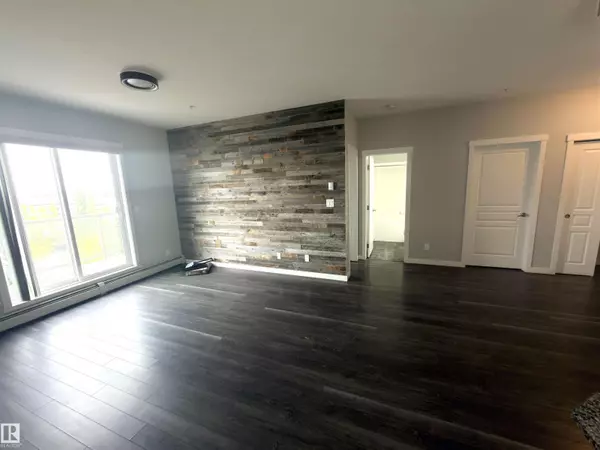
2 Beds
2 Baths
876 SqFt
2 Beds
2 Baths
876 SqFt
Key Details
Property Type Single Family Home
Sub Type Condo
Listing Status Active
Purchase Type For Sale
Square Footage 876 sqft
Price per Sqft $302
Subdivision Walker
MLS® Listing ID E4459975
Bedrooms 2
Condo Fees $454/mo
Year Built 2016
Lot Size 1,239 Sqft
Acres 0.028451713
Property Sub-Type Condo
Source REALTORS® Association of Edmonton
Property Description
Location
Province AB
Rooms
Kitchen 1.0
Extra Room 1 Main level Measurements not available Living room
Extra Room 2 Main level Measurements not available Dining room
Extra Room 3 Main level Measurements not available Kitchen
Extra Room 4 Main level 3.41 m X 3.38 m Primary Bedroom
Extra Room 5 Main level 3.62 m X 3.35 m Bedroom 2
Interior
Heating Hot water radiator heat
Cooling Central air conditioning
Exterior
Parking Features Yes
View Y/N No
Private Pool No
Others
Ownership Condominium/Strata

"My job is to find and attract mastery-based agents to the office, protect the culture, and make sure everyone is happy! "







