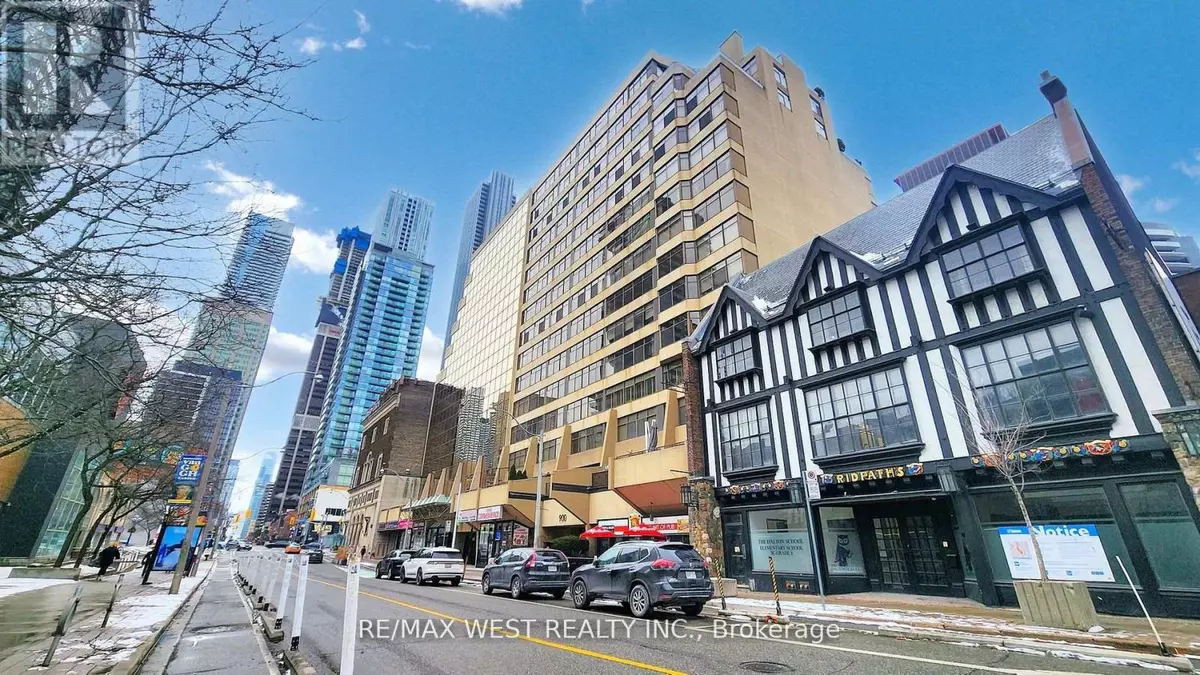
2 Beds
2 Baths
1,600 SqFt
2 Beds
2 Baths
1,600 SqFt
Key Details
Property Type Single Family Home
Sub Type Condo
Listing Status Active
Purchase Type For Sale
Square Footage 1,600 sqft
Price per Sqft $999
Subdivision Annex
MLS® Listing ID C12432473
Bedrooms 2
Condo Fees $2,127/mo
Property Sub-Type Condo
Source Toronto Regional Real Estate Board
Property Description
Location
Province ON
Rooms
Kitchen 1.0
Extra Room 1 Flat 8.15 m X 5.2 m Kitchen
Extra Room 2 Flat 8.15 m X 5.2 m Eating area
Extra Room 3 Flat 7.64 m X 4.1 m Living room
Extra Room 4 Flat 7.64 m X 4.1 m Dining room
Extra Room 5 Flat 7.06 m X 3.35 m Primary Bedroom
Extra Room 6 Flat 5.97 m X 3.45 m Foyer
Interior
Heating Heat Pump, Not known
Cooling Central air conditioning
Flooring Hardwood, Tile
Exterior
Parking Features Yes
Community Features Pets Allowed With Restrictions
View Y/N Yes
View View
Total Parking Spaces 2
Private Pool No
Others
Ownership Condominium/Strata

"My job is to find and attract mastery-based agents to the office, protect the culture, and make sure everyone is happy! "







