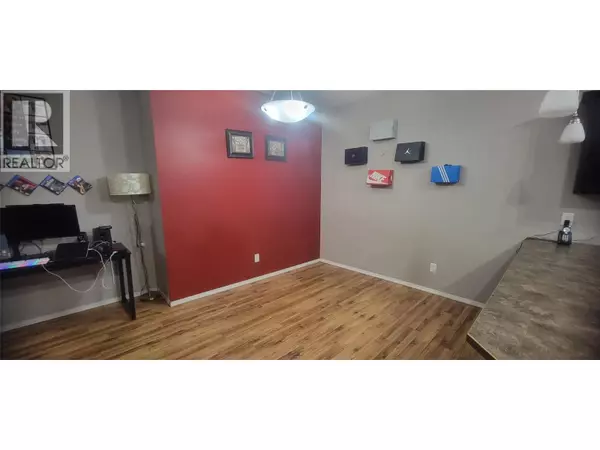
2 Beds
2 Baths
1,058 SqFt
2 Beds
2 Baths
1,058 SqFt
Key Details
Property Type Other Types
Sub Type Condo
Listing Status Active
Purchase Type For Sale
Square Footage 1,058 sqft
Price per Sqft $452
Subdivision Rutland South
MLS® Listing ID 10363078
Bedrooms 2
Condo Fees $350/mo
Year Built 2006
Property Sub-Type Condo
Source Association of Interior REALTORS®
Property Description
Location
Province BC
Zoning Unknown
Rooms
Kitchen 1.0
Extra Room 1 Main level 15'11'' x 13'6'' Primary Bedroom
Extra Room 2 Main level 19'3'' x 12'9'' Living room
Extra Room 3 Main level 13'4'' x 8'2'' Kitchen
Extra Room 4 Main level 12'2'' x 8'8'' Foyer
Extra Room 5 Main level 8'10'' x 10'10'' Dining room
Extra Room 6 Main level 14'11'' x 10'1'' Bedroom
Interior
Heating Baseboard heaters
Cooling Wall unit
Fireplaces Type Unknown
Exterior
Parking Features No
Community Features Rentals Allowed With Restrictions
View Y/N No
Total Parking Spaces 1
Private Pool No
Building
Story 1
Sewer Municipal sewage system
Others
Ownership Strata

"My job is to find and attract mastery-based agents to the office, protect the culture, and make sure everyone is happy! "







