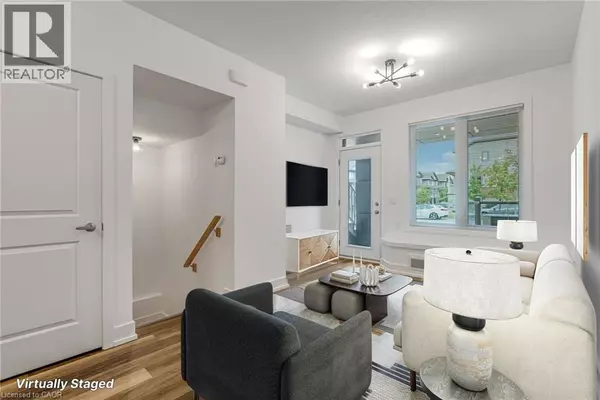
1 Bed
1 Bath
777 SqFt
1 Bed
1 Bath
777 SqFt
Key Details
Property Type Single Family Home, Townhouse
Sub Type Townhouse
Listing Status Active
Purchase Type For Sale
Square Footage 777 sqft
Price per Sqft $527
Subdivision 461 - Waterdown East
MLS® Listing ID 40774401
Bedrooms 1
Condo Fees $462/mo
Property Sub-Type Townhouse
Source Cornerstone Association of REALTORS®
Property Description
Location
Province ON
Rooms
Kitchen 1.0
Extra Room 1 Lower level Measurements not available 3pc Bathroom
Extra Room 2 Lower level 11'6'' x 13'4'' Bedroom
Extra Room 3 Main level 11'7'' x 9'0'' Kitchen
Extra Room 4 Main level 11'7'' x 14'6'' Family room
Interior
Cooling Central air conditioning
Exterior
Parking Features No
View Y/N No
Total Parking Spaces 2
Private Pool No
Building
Sewer Municipal sewage system
Others
Ownership Condominium
Virtual Tour https://calibre-media.aryeo.com/sites/mnapxma/unbranded

"My job is to find and attract mastery-based agents to the office, protect the culture, and make sure everyone is happy! "







