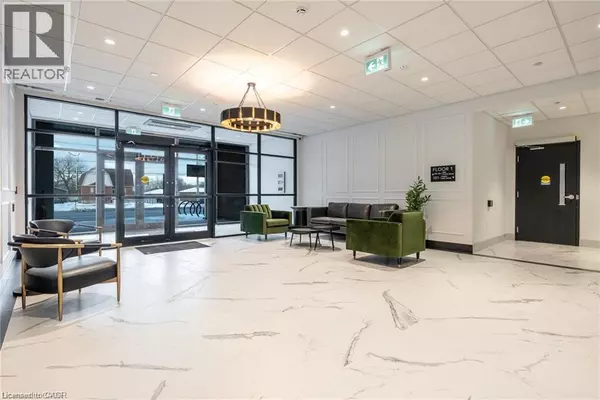
2 Beds
1 Bath
750 SqFt
2 Beds
1 Bath
750 SqFt
Key Details
Property Type Condo
Sub Type Condominium
Listing Status Active
Purchase Type For Sale
Square Footage 750 sqft
Price per Sqft $786
Subdivision 503 - Trinity
MLS® Listing ID 40773927
Bedrooms 2
Condo Fees $480/mo
Year Built 2024
Property Sub-Type Condominium
Source Cornerstone Association of REALTORS®
Property Description
Location
Province ON
Rooms
Kitchen 1.0
Extra Room 1 Main level Measurements not available 4pc Bathroom
Extra Room 2 Main level 13'3'' x 9'3'' Primary Bedroom
Extra Room 3 Main level 12'1'' x 8'4'' Bedroom
Extra Room 4 Main level 17'5'' x 9'1'' Living room/Dining room
Extra Room 5 Main level 7'10'' x 8'8'' Kitchen
Extra Room 6 Main level Measurements not available Laundry room
Interior
Heating Heat Pump
Cooling Central air conditioning
Exterior
Parking Features Yes
Community Features Quiet Area, Community Centre
View Y/N No
Total Parking Spaces 1
Private Pool No
Building
Story 1
Sewer Municipal sewage system
Others
Ownership Condominium

"My job is to find and attract mastery-based agents to the office, protect the culture, and make sure everyone is happy! "







