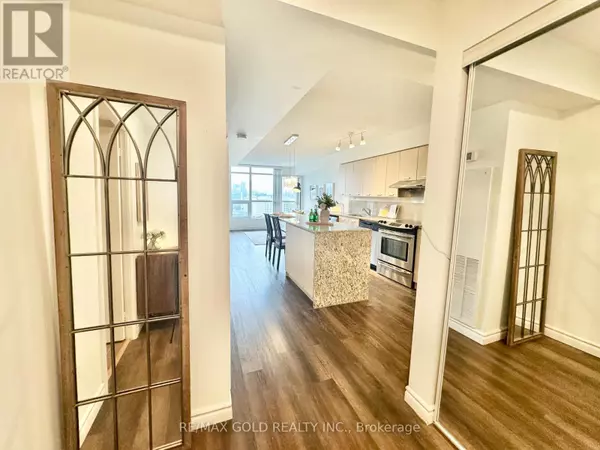
2 Beds
1 Bath
600 SqFt
2 Beds
1 Bath
600 SqFt
Key Details
Property Type Other Types
Sub Type Condo
Listing Status Active
Purchase Type For Sale
Square Footage 600 sqft
Price per Sqft $833
Subdivision Bayview Village
MLS® Listing ID C12432025
Bedrooms 2
Condo Fees $633/mo
Property Sub-Type Condo
Source Toronto Regional Real Estate Board
Property Description
Location
Province ON
Rooms
Kitchen 1.0
Extra Room 1 Flat 3.89 m X 3.3 m Living room
Extra Room 2 Flat 3.89 m X 3.3 m Dining room
Extra Room 3 Flat 4.29 m X 3.3 m Kitchen
Extra Room 4 Flat 5.26 m X 2.97 m Primary Bedroom
Extra Room 5 Flat 1.85 m X 1.65 m Den
Interior
Heating Coil Fan
Cooling Central air conditioning
Flooring Laminate
Exterior
Parking Features Yes
Community Features Pets Allowed With Restrictions
View Y/N No
Total Parking Spaces 1
Private Pool No
Others
Ownership Condominium/Strata
Virtual Tour https://my.matterport.com/show/?m=cq2Kgg6Enkc

"My job is to find and attract mastery-based agents to the office, protect the culture, and make sure everyone is happy! "







