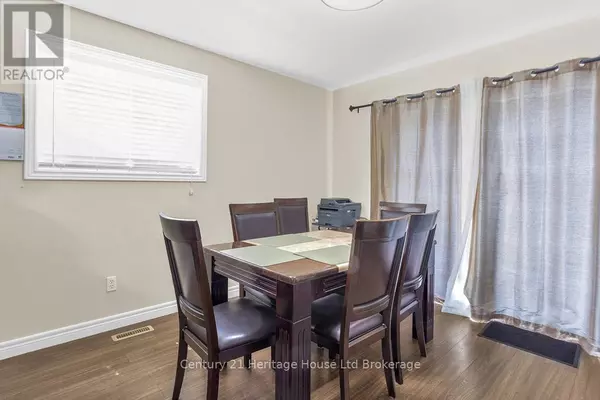
3 Beds
3 Baths
1,500 SqFt
3 Beds
3 Baths
1,500 SqFt
Key Details
Property Type Single Family Home
Sub Type Freehold
Listing Status Active
Purchase Type For Sale
Square Footage 1,500 sqft
Price per Sqft $413
Subdivision Tillsonburg
MLS® Listing ID X12431467
Bedrooms 3
Half Baths 1
Property Sub-Type Freehold
Source Woodstock Ingersoll Tillsonburg and Area Association of REALTORS® (WITAAR)
Property Description
Location
Province ON
Rooms
Kitchen 1.0
Extra Room 1 Second level 5.06 m X 4.38 m Primary Bedroom
Extra Room 2 Second level 2.74 m X 2.48 m Bedroom
Extra Room 3 Second level 4.13 m X 3.51 m Bedroom 2
Extra Room 4 Second level 2.74 m X 2.48 m Bathroom
Extra Room 5 Basement 4.9 m X 3.92 m Family room
Extra Room 6 Basement 2.04 m X 1.75 m Laundry room
Interior
Heating Forced air
Cooling Central air conditioning
Exterior
Parking Features Yes
View Y/N No
Total Parking Spaces 5
Private Pool Yes
Building
Lot Description Landscaped
Story 2
Sewer Sanitary sewer
Others
Ownership Freehold

"My job is to find and attract mastery-based agents to the office, protect the culture, and make sure everyone is happy! "







