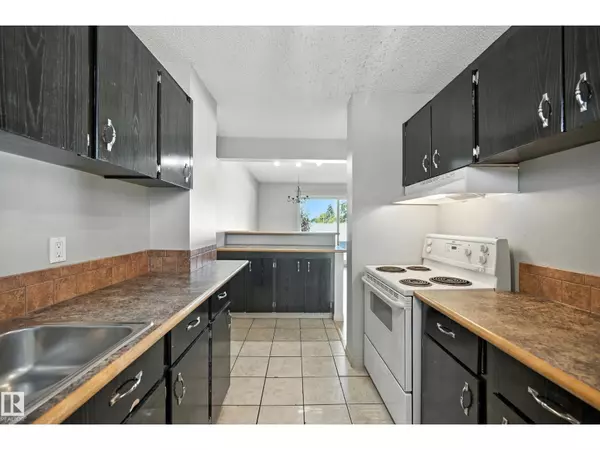
3 Beds
2 Baths
990 SqFt
3 Beds
2 Baths
990 SqFt
Key Details
Property Type Townhouse
Sub Type Townhouse
Listing Status Active
Purchase Type For Sale
Square Footage 990 sqft
Price per Sqft $201
Subdivision Carlisle
MLS® Listing ID E4459907
Bedrooms 3
Half Baths 1
Condo Fees $405/mo
Year Built 1977
Property Sub-Type Townhouse
Source REALTORS® Association of Edmonton
Property Description
Location
Province AB
Rooms
Kitchen 0.0
Extra Room 1 Upper Level Measurements not available Primary Bedroom
Extra Room 2 Upper Level Measurements not available Bedroom 2
Extra Room 3 Upper Level Measurements not available Bedroom 3
Interior
Heating Forced air
Exterior
Parking Features No
View Y/N No
Private Pool No
Building
Story 2
Others
Ownership Condominium/Strata

"My job is to find and attract mastery-based agents to the office, protect the culture, and make sure everyone is happy! "







