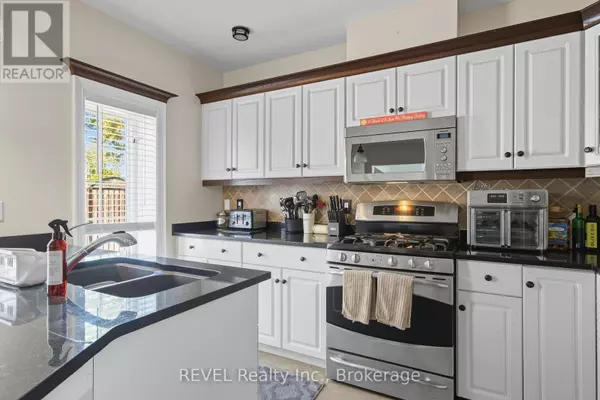
4 Beds
3 Baths
2,000 SqFt
4 Beds
3 Baths
2,000 SqFt
Key Details
Property Type Single Family Home
Sub Type Freehold
Listing Status Active
Purchase Type For Sale
Square Footage 2,000 sqft
Price per Sqft $387
Subdivision 460 - Burleigh Hill
MLS® Listing ID X12430989
Bedrooms 4
Half Baths 1
Property Sub-Type Freehold
Source Niagara Association of REALTORS®
Property Description
Location
Province ON
Rooms
Kitchen 1.0
Extra Room 1 Second level 5.21 m X 3.41 m Primary Bedroom
Extra Room 2 Second level 3.53 m X 3.41 m Bedroom 2
Extra Room 3 Second level 3.53 m X 3.35 m Bedroom 3
Extra Room 4 Ground level 6.04 m X 5.18 m Living room
Extra Room 5 Ground level 5.18 m X 3.53 m Kitchen
Extra Room 6 Ground level 2.8 m X 2.25 m Den
Interior
Heating Forced air
Cooling Central air conditioning
Fireplaces Number 1
Exterior
Parking Features Yes
Fence Partially fenced
View Y/N No
Total Parking Spaces 8
Private Pool No
Building
Story 2
Sewer Sanitary sewer
Others
Ownership Freehold

"My job is to find and attract mastery-based agents to the office, protect the culture, and make sure everyone is happy! "







