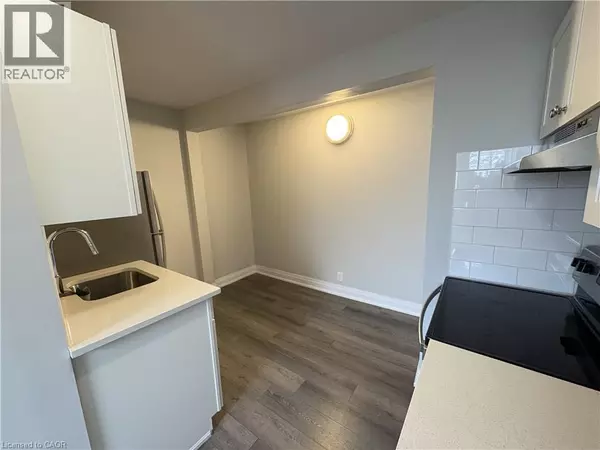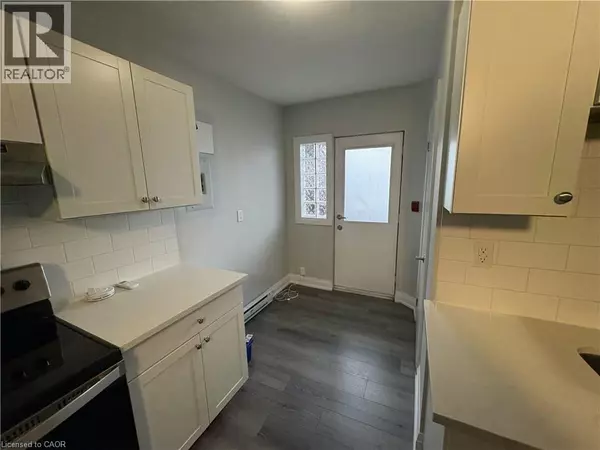
2 Beds
1 Bath
650 SqFt
2 Beds
1 Bath
650 SqFt
Key Details
Property Type Single Family Home
Sub Type Freehold
Listing Status Active
Purchase Type For Rent
Square Footage 650 sqft
Subdivision 200 - Gibson/Stipley
MLS® Listing ID 40774155
Bedrooms 2
Property Sub-Type Freehold
Source Cornerstone Association of REALTORS®
Property Description
Location
Province ON
Rooms
Kitchen 1.0
Extra Room 1 Main level Measurements not available 3pc Bathroom
Extra Room 2 Main level 9'0'' x 8'0'' Bedroom
Extra Room 3 Main level 11'0'' x 9'0'' Bedroom
Extra Room 4 Main level 7'0'' x 11'0'' Living room
Extra Room 5 Main level 9'0'' x 8'0'' Kitchen
Interior
Cooling Ductless
Exterior
Parking Features No
View Y/N No
Private Pool No
Building
Story 1
Sewer Municipal sewage system
Others
Ownership Freehold
Acceptable Financing Monthly
Listing Terms Monthly

"My job is to find and attract mastery-based agents to the office, protect the culture, and make sure everyone is happy! "







