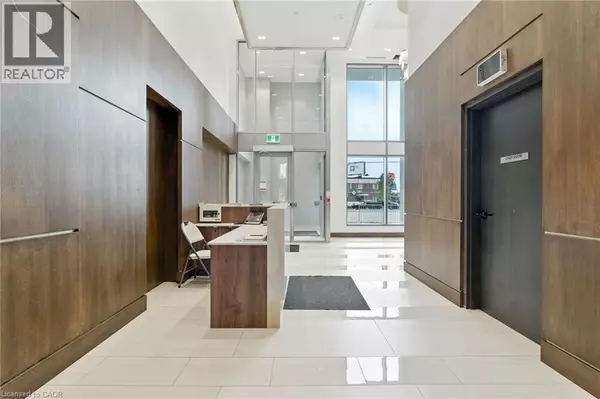
1 Bed
1 Bath
581 SqFt
1 Bed
1 Bath
581 SqFt
Key Details
Property Type Condo
Sub Type Condominium
Listing Status Active
Purchase Type For Rent
Square Footage 581 sqft
Subdivision 273 - Riverdale
MLS® Listing ID 40773005
Bedrooms 1
Year Built 2025
Property Sub-Type Condominium
Source Cornerstone Association of REALTORS®
Property Description
Location
Province ON
Rooms
Kitchen 1.0
Extra Room 1 Main level Measurements not available 4pc Bathroom
Extra Room 2 Main level 12'11'' x 9'0'' Bedroom
Extra Room 3 Main level 10'5'' x 9'11'' Kitchen
Extra Room 4 Main level 14'0'' x 9'10'' Living room
Interior
Heating Forced air,
Cooling Central air conditioning
Exterior
Parking Features Yes
View Y/N Yes
View City view
Private Pool No
Building
Story 1
Sewer Municipal sewage system
Others
Ownership Condominium
Acceptable Financing Monthly
Listing Terms Monthly
Virtual Tour https://youriguide.com/1605_2782_barton_st_e_hamilton_on

"My job is to find and attract mastery-based agents to the office, protect the culture, and make sure everyone is happy! "







