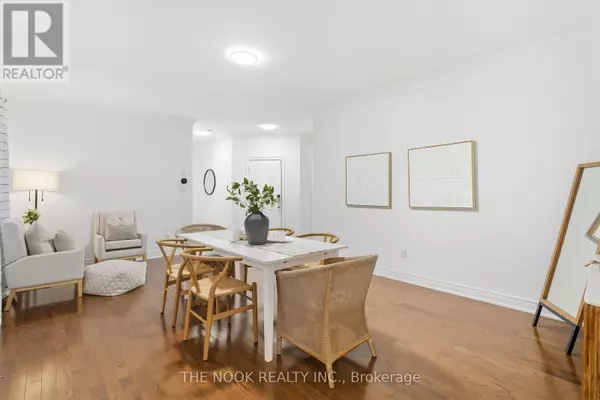
4 Beds
3 Baths
2,500 SqFt
4 Beds
3 Baths
2,500 SqFt
Key Details
Property Type Single Family Home
Sub Type Freehold
Listing Status Active
Purchase Type For Sale
Square Footage 2,500 sqft
Price per Sqft $423
Subdivision Newcastle
MLS® Listing ID E12429489
Bedrooms 4
Half Baths 1
Property Sub-Type Freehold
Source Central Lakes Association of REALTORS®
Property Description
Location
Province ON
Rooms
Kitchen 1.0
Extra Room 1 Main level 2.95 m X 2.81 m Foyer
Extra Room 2 Main level 6.18 m X 4.19 m Dining room
Extra Room 3 Main level 5.38 m X 4.63 m Living room
Extra Room 4 Main level 5.37 m X 3.96 m Kitchen
Extra Room 5 Main level 3.24 m X 1.8 m Laundry room
Extra Room 6 Upper Level 6.33 m X 4.65 m Office
Interior
Heating Forced air
Cooling Central air conditioning
Exterior
Parking Features Yes
View Y/N No
Total Parking Spaces 4
Private Pool No
Building
Story 2
Sewer Sanitary sewer
Others
Ownership Freehold
Virtual Tour https://media.castlerealestatemarketing.com/sites/genwjqj/unbranded

"My job is to find and attract mastery-based agents to the office, protect the culture, and make sure everyone is happy! "







