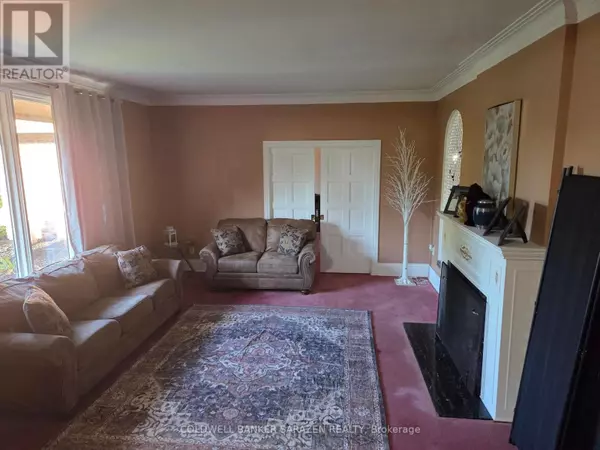
4 Beds
4 Baths
2,000 SqFt
4 Beds
4 Baths
2,000 SqFt
Key Details
Property Type Vacant Land
Listing Status Active
Purchase Type For Sale
Square Footage 2,000 sqft
Price per Sqft $1,325
Subdivision 8004 - Manotick South To Roger Stevens
MLS® Listing ID X12429457
Style Bungalow
Bedrooms 4
Half Baths 1
Source Ottawa Real Estate Board
Property Description
Location
Province ON
Rooms
Kitchen 1.0
Extra Room 1 Main level 3.27 m X 2.66 m Foyer
Extra Room 2 Main level 3.35 m X 4.16 m Bedroom 2
Extra Room 3 Main level 3.73 m X 3.37 m Bedroom 3
Extra Room 4 Main level 4.14 m X 3.45 m Bedroom 4
Extra Room 5 Main level 5.51 m X 4.44 m Living room
Extra Room 6 Main level 5.43 m X 5.05 m Dining room
Interior
Fireplaces Number 3
Exterior
Parking Features Yes
View Y/N No
Total Parking Spaces 7
Private Pool Yes
Building
Story 1
Sewer Septic System
Architectural Style Bungalow

"My job is to find and attract mastery-based agents to the office, protect the culture, and make sure everyone is happy! "







