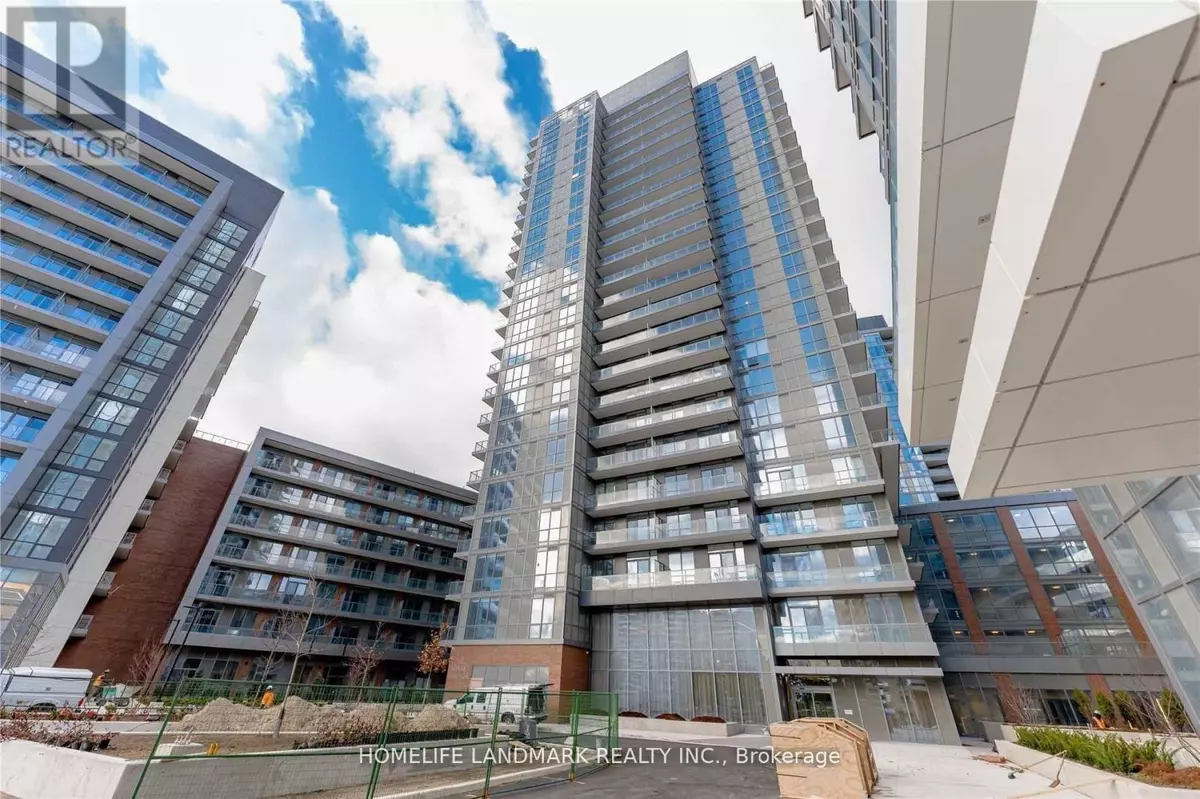
2 Beds
1 Bath
500 SqFt
2 Beds
1 Bath
500 SqFt
Key Details
Property Type Single Family Home
Sub Type Condo
Listing Status Active
Purchase Type For Sale
Square Footage 500 sqft
Price per Sqft $998
Subdivision Henry Farm
MLS® Listing ID C12429406
Style Multi-level
Bedrooms 2
Condo Fees $557/mo
Property Sub-Type Condo
Source Toronto Regional Real Estate Board
Property Description
Location
Province ON
Rooms
Kitchen 1.0
Extra Room 1 Main level 3.61 m X 2.92 m Living room
Extra Room 2 Main level 4.572 m X 2.92 m Kitchen
Extra Room 3 Main level 2.72 m X 2.59 m Bedroom
Extra Room 4 Main level 2.74 m X 1.65 m Den
Interior
Heating Coil Fan
Cooling Central air conditioning
Exterior
Parking Features Yes
Community Features Pets Allowed With Restrictions
View Y/N No
Total Parking Spaces 1
Private Pool No
Building
Architectural Style Multi-level
Others
Ownership Condominium/Strata

"My job is to find and attract mastery-based agents to the office, protect the culture, and make sure everyone is happy! "







