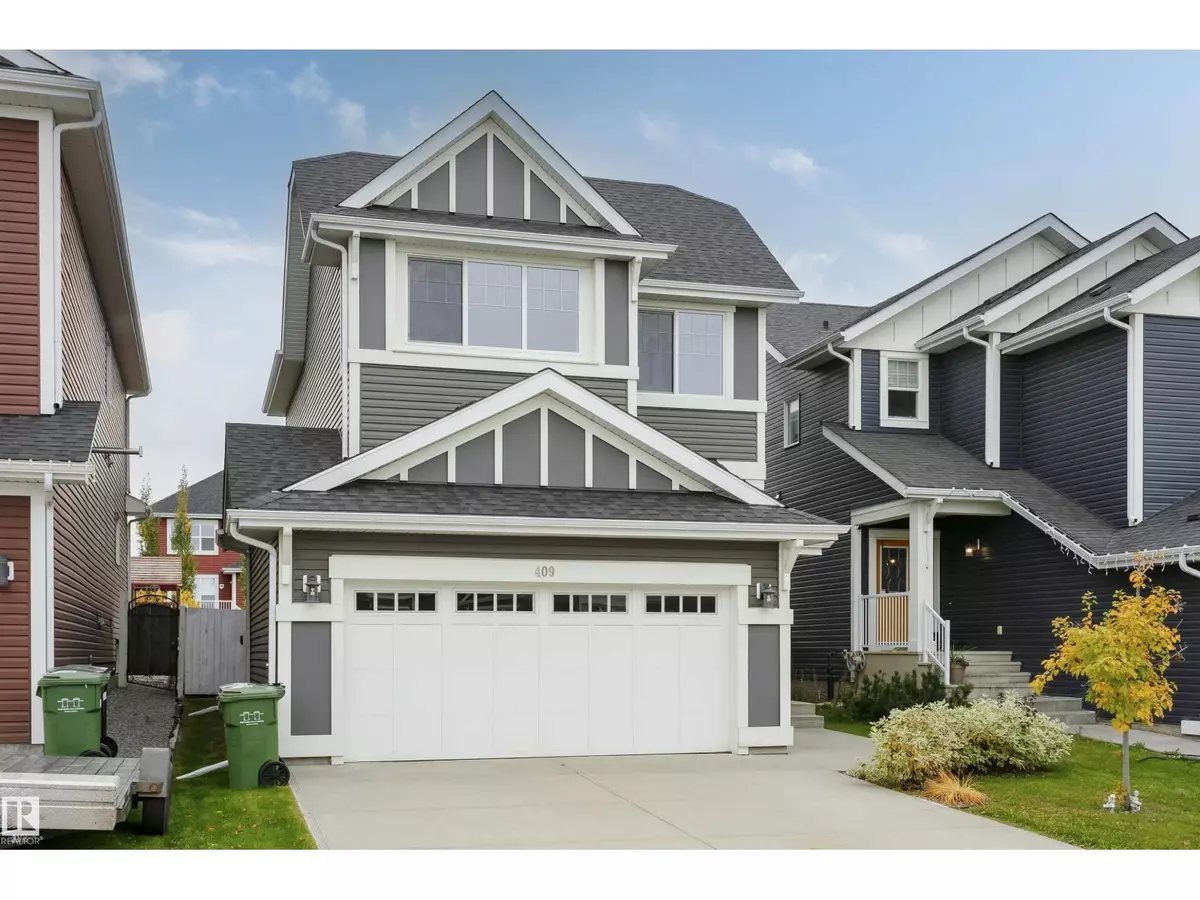
3 Beds
3 Baths
1,922 SqFt
3 Beds
3 Baths
1,922 SqFt
Key Details
Property Type Single Family Home
Sub Type Freehold
Listing Status Active
Purchase Type For Sale
Square Footage 1,922 sqft
Price per Sqft $273
Subdivision Southfork
MLS® Listing ID E4459726
Bedrooms 3
Half Baths 1
Year Built 2016
Lot Size 4,203 Sqft
Acres 0.09650948
Property Sub-Type Freehold
Source REALTORS® Association of Edmonton
Property Description
Location
Province AB
Rooms
Kitchen 1.0
Extra Room 1 Main level 3.96 m X 4.53 m Living room
Extra Room 2 Main level 3.07 m X 3.9 m Dining room
Extra Room 3 Main level 4.52 m X 2.63 m Kitchen
Extra Room 4 Upper Level 3.99 m X 4.15 m Family room
Extra Room 5 Upper Level 3.79 m X 5.77 m Primary Bedroom
Extra Room 6 Upper Level 2.96 m X 3.59 m Bedroom 2
Interior
Heating Forced air
Exterior
Parking Features Yes
Fence Fence
View Y/N No
Total Parking Spaces 4
Private Pool No
Building
Story 2
Others
Ownership Freehold
Virtual Tour https://unbranded.youriguide.com/409_simpkins_wynd_leduc_ab/

"My job is to find and attract mastery-based agents to the office, protect the culture, and make sure everyone is happy! "







