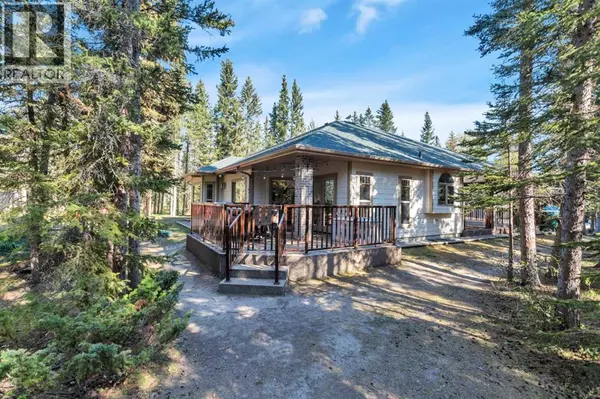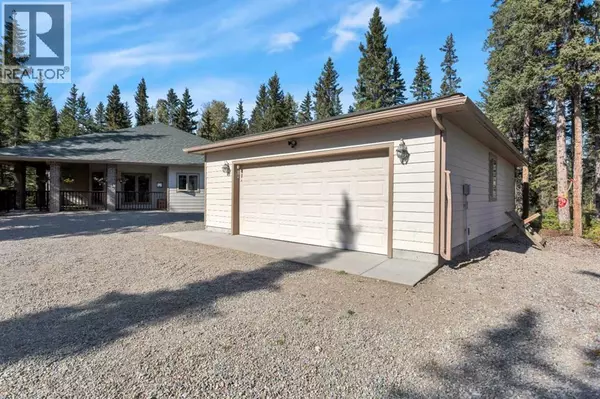
4 Beds
2 Baths
2,183 SqFt
4 Beds
2 Baths
2,183 SqFt
Key Details
Property Type Single Family Home
Sub Type Freehold
Listing Status Active
Purchase Type For Sale
Square Footage 2,183 sqft
Price per Sqft $480
MLS® Listing ID A2260136
Style Bungalow
Bedrooms 4
Year Built 2011
Lot Size 5.240 Acres
Acres 5.24
Property Sub-Type Freehold
Source Central Alberta REALTORS® Association
Property Description
Location
Province AB
Rooms
Kitchen 1.0
Extra Room 1 Main level 12.83 Ft x 19.00 Ft Living room
Extra Room 2 Main level 13.08 Ft x 18.00 Ft Kitchen
Extra Room 3 Main level 12.92 Ft x 11.92 Ft Dining room
Extra Room 4 Main level 11.58 Ft x 20.50 Ft Primary Bedroom
Extra Room 5 Main level 8.08 Ft x 8.83 Ft 4pc Bathroom
Extra Room 6 Main level 8.08 Ft x 6.92 Ft Other
Interior
Heating Forced air, , In Floor Heating
Cooling None
Flooring Hardwood, Tile
Fireplaces Number 2
Exterior
Parking Features Yes
Garage Spaces 2.0
Garage Description 2
Fence Not fenced
Community Features Golf Course Development, Fishing
View Y/N No
Total Parking Spaces 10
Private Pool No
Building
Story 1
Sewer Private sewer, Septic System
Architectural Style Bungalow
Others
Ownership Freehold
Virtual Tour https://unbranded.youriguide.com/4147_ab_587_garrington_ab/

"My job is to find and attract mastery-based agents to the office, protect the culture, and make sure everyone is happy! "







