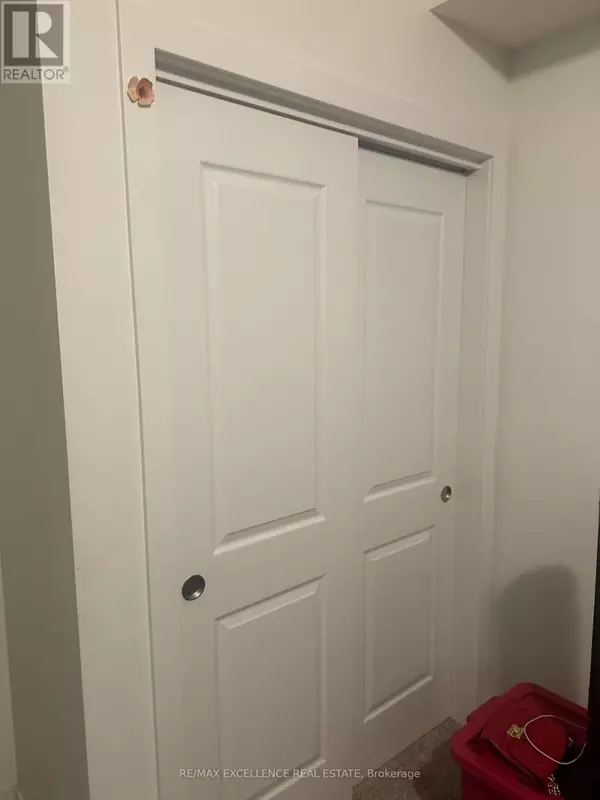
2 Beds
2 Baths
800 SqFt
2 Beds
2 Baths
800 SqFt
Key Details
Property Type Single Family Home, Townhouse
Sub Type Townhouse
Listing Status Active
Purchase Type For Sale
Square Footage 800 sqft
Price per Sqft $593
MLS® Listing ID X12428666
Bedrooms 2
Condo Fees $209/mo
Property Sub-Type Townhouse
Source Toronto Regional Real Estate Board
Property Description
Location
Province ON
Rooms
Kitchen 1.0
Extra Room 1 Main level 2.92 m X 2.74 m Kitchen
Extra Room 2 Main level 3.6 m X 3.99 m Living room
Extra Room 3 Main level 3.23 m X 3.65 m Primary Bedroom
Extra Room 4 Main level 2.74 m X 3.47 m Bedroom 2
Interior
Heating Heat Pump, Not known
Cooling Central air conditioning
Flooring Laminate, Carpeted
Exterior
Parking Features No
Community Features Pets Allowed With Restrictions
View Y/N No
Total Parking Spaces 1
Private Pool No
Others
Ownership Condominium/Strata

"My job is to find and attract mastery-based agents to the office, protect the culture, and make sure everyone is happy! "







