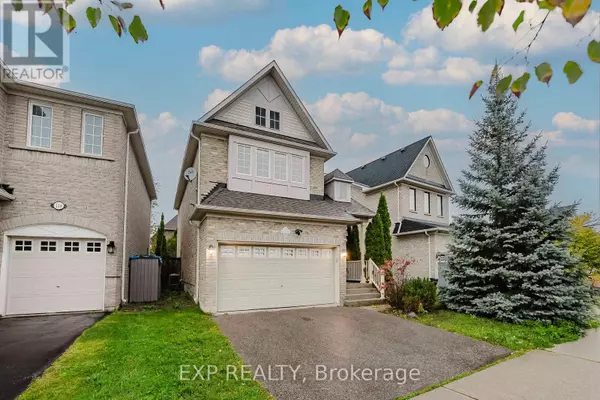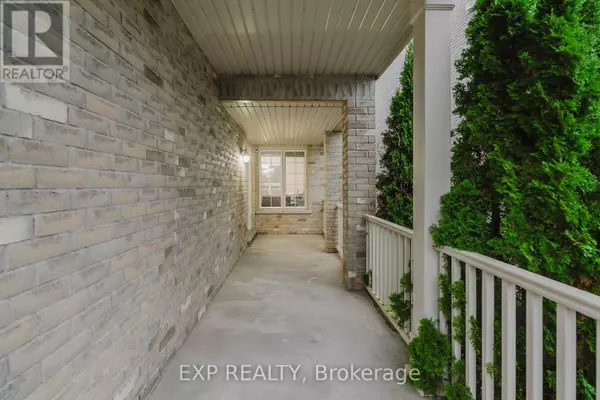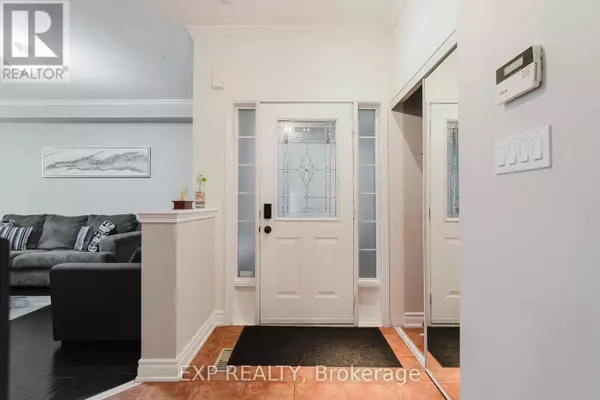
3 Beds
3 Baths
2,500 SqFt
3 Beds
3 Baths
2,500 SqFt
Key Details
Property Type Single Family Home
Sub Type Freehold
Listing Status Active
Purchase Type For Rent
Square Footage 2,500 sqft
Subdivision Oak Ridges
MLS® Listing ID N12428587
Bedrooms 3
Half Baths 1
Property Sub-Type Freehold
Source Toronto Regional Real Estate Board
Property Description
Location
Province ON
Rooms
Kitchen 1.0
Extra Room 1 Second level 4.56 m X 3.52 m Primary Bedroom
Extra Room 2 Second level 3.32 m X 3.83 m Bedroom 2
Extra Room 3 Second level 4.16 m X 2.74 m Bedroom 3
Extra Room 4 Ground level 6.79 m X 3.61 m Living room
Extra Room 5 Ground level 6.79 m X 3.61 m Dining room
Extra Room 6 Ground level 3.46 m X 3.27 m Kitchen
Interior
Heating Forced air
Cooling Central air conditioning
Flooring Hardwood, Ceramic
Exterior
Parking Features Yes
Fence Fenced yard
View Y/N No
Total Parking Spaces 6
Private Pool No
Building
Story 2
Sewer Sanitary sewer
Others
Ownership Freehold
Acceptable Financing Monthly
Listing Terms Monthly

"My job is to find and attract mastery-based agents to the office, protect the culture, and make sure everyone is happy! "







