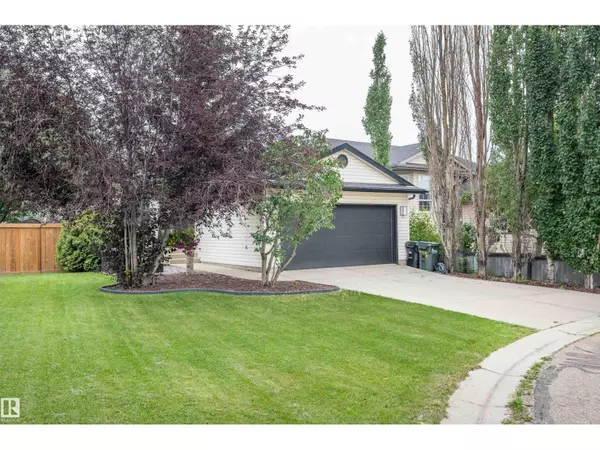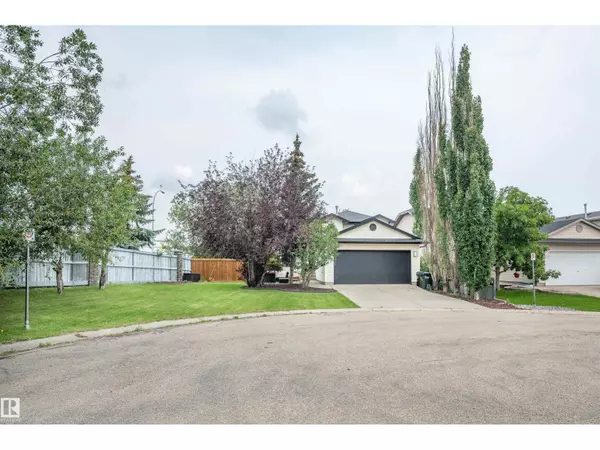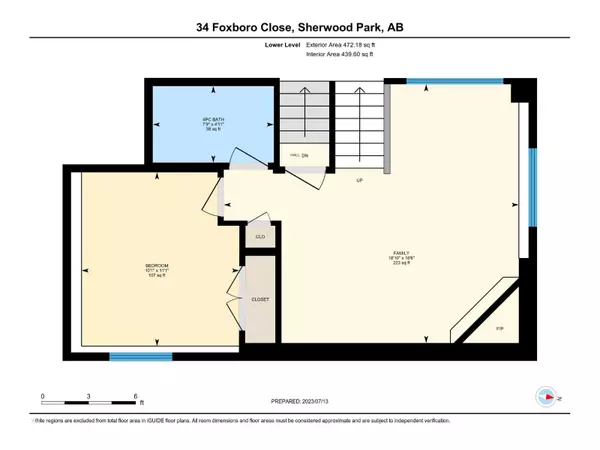
3 Beds
3 Baths
1,419 SqFt
3 Beds
3 Baths
1,419 SqFt
Key Details
Property Type Single Family Home
Sub Type Freehold
Listing Status Active
Purchase Type For Sale
Square Footage 1,419 sqft
Price per Sqft $379
Subdivision Foxboro
MLS® Listing ID E4459616
Bedrooms 3
Year Built 2000
Property Sub-Type Freehold
Source REALTORS® Association of Edmonton
Property Description
Location
Province AB
Rooms
Kitchen 1.0
Extra Room 1 Basement Measurements not available x 15 m Recreation room
Extra Room 2 Lower level 16'6\" x 18' Family room
Extra Room 3 Lower level 11'1\" x 10' Bedroom 3
Extra Room 4 Lower level 9'9\" x 5'4 Laundry room
Extra Room 5 Main level 11' x 11'4\" Living room
Extra Room 6 Main level 11'7\" x 19' Kitchen
Interior
Heating Forced air
Exterior
Parking Features Yes
Fence Fence
View Y/N No
Private Pool No
Others
Ownership Freehold
Virtual Tour https://youriguide.com/34_foxboro_close_sherwood_park_ab/

"My job is to find and attract mastery-based agents to the office, protect the culture, and make sure everyone is happy! "







