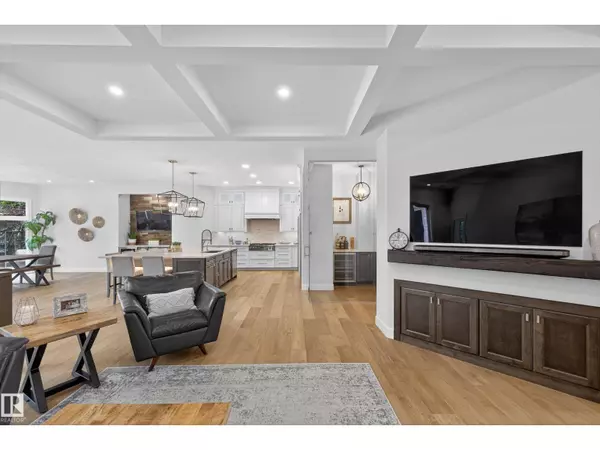
4 Beds
4 Baths
3,192 SqFt
4 Beds
4 Baths
3,192 SqFt
Key Details
Property Type Single Family Home
Sub Type Freehold
Listing Status Active
Purchase Type For Sale
Square Footage 3,192 sqft
Price per Sqft $626
Subdivision Estates Of Sherwood
MLS® Listing ID E4459607
Style Bungalow
Bedrooms 4
Half Baths 1
Year Built 1999
Lot Size 0.502 Acres
Acres 0.50187105
Property Sub-Type Freehold
Source REALTORS® Association of Edmonton
Property Description
Location
Province AB
Rooms
Kitchen 1.0
Extra Room 1 Lower level 4.58 m X 4.5 m Bedroom 3
Extra Room 2 Lower level 4.72 m X 5.43 m Bedroom 4
Extra Room 3 Lower level 8.34 m X 9.36 m Bonus Room
Extra Room 4 Main level 5.34 m X 8.34 m Living room
Extra Room 5 Main level 6.82 m X 4.91 m Dining room
Extra Room 6 Main level 5.59 m X 6.02 m Kitchen
Interior
Heating Forced air
Fireplaces Type Unknown
Exterior
Parking Features No
Fence Fence
View Y/N No
Private Pool No
Building
Story 1
Architectural Style Bungalow
Others
Ownership Freehold

"My job is to find and attract mastery-based agents to the office, protect the culture, and make sure everyone is happy! "







